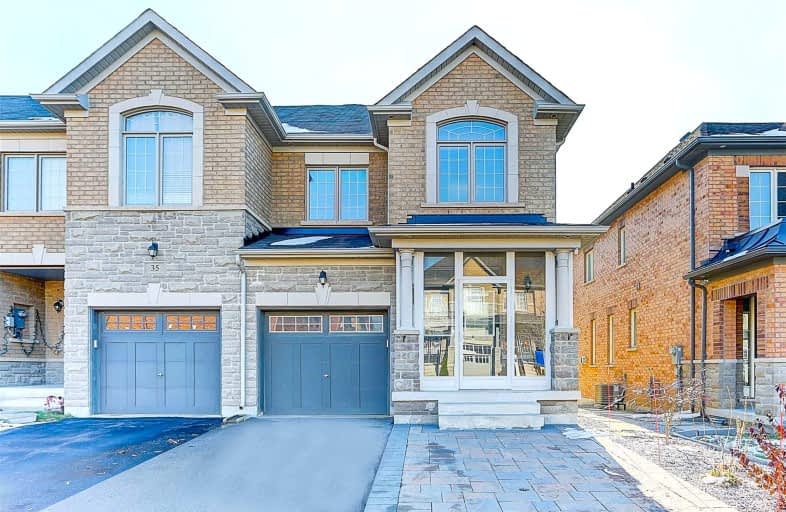
Corpus Christi Catholic Elementary School
Elementary: Catholic
2.14 km
H G Bernard Public School
Elementary: Public
1.93 km
St Marguerite D'Youville Catholic Elementary School
Elementary: Catholic
1.16 km
MacLeod's Landing Public School
Elementary: Public
1.21 km
Moraine Hills Public School
Elementary: Public
1.01 km
Trillium Woods Public School
Elementary: Public
1.73 km
ACCESS Program
Secondary: Public
4.18 km
École secondaire Norval-Morrisseau
Secondary: Public
4.26 km
Jean Vanier High School
Secondary: Catholic
3.95 km
Alexander MacKenzie High School
Secondary: Public
5.10 km
Richmond Hill High School
Secondary: Public
1.53 km
St Theresa of Lisieux Catholic High School
Secondary: Catholic
2.84 km
$
$1,388,888
- 3 bath
- 4 bed
- 2000 sqft
64 Paper Mills Crescent, Richmond Hill, Ontario • L4E 0V4 • Jefferson



