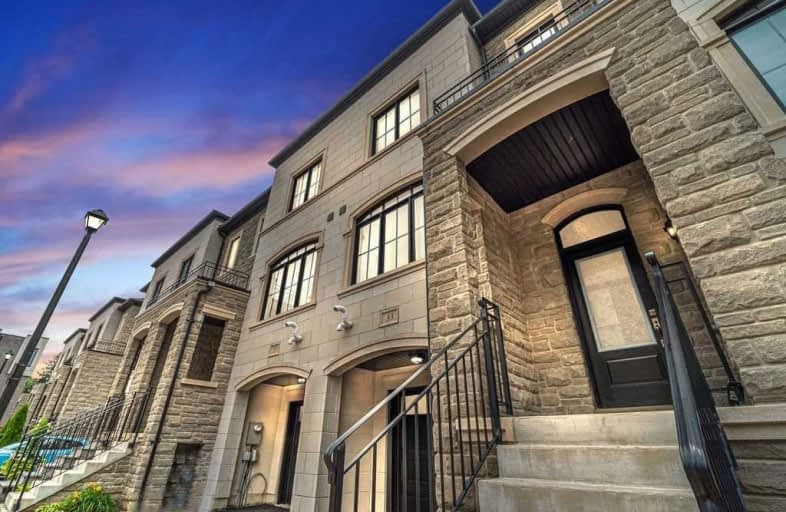
Video Tour
Car-Dependent
- Almost all errands require a car.
24
/100
Some Transit
- Most errands require a car.
42
/100
Bikeable
- Some errands can be accomplished on bike.
54
/100

Ross Doan Public School
Elementary: Public
1.56 km
St Charles Garnier Catholic Elementary School
Elementary: Catholic
0.98 km
Roselawn Public School
Elementary: Public
0.90 km
Nellie McClung Public School
Elementary: Public
1.41 km
Anne Frank Public School
Elementary: Public
1.48 km
Thornhill Woods Public School
Elementary: Public
1.59 km
École secondaire Norval-Morrisseau
Secondary: Public
3.58 km
Alexander MacKenzie High School
Secondary: Public
2.62 km
Langstaff Secondary School
Secondary: Public
1.68 km
Westmount Collegiate Institute
Secondary: Public
3.48 km
Stephen Lewis Secondary School
Secondary: Public
1.95 km
St Elizabeth Catholic High School
Secondary: Catholic
4.92 km
-
Carville Mill Park
Vaughan ON 1.47km -
Mill Pond Park
262 Mill St (at Trench St), Richmond Hill ON 3.19km -
Green Lane Park
16 Thorne Lane, Markham ON L3T 5K5 6.34km
-
BMO Bank of Montreal
1621 Rutherford Rd, Vaughan ON L4K 0C6 2.32km -
TD Bank Financial Group
1370 Major MacKenzie Dr (at Benson Dr.), Maple ON L6A 4H6 2.7km -
Scotiabank
9930 Dufferin St, Vaughan ON L6A 4K5 2.76km
$
$1,099,000
- 3 bath
- 4 bed
- 2000 sqft
33 King William Crescent, Richmond Hill, Ontario • L4B 4S7 • Langstaff




