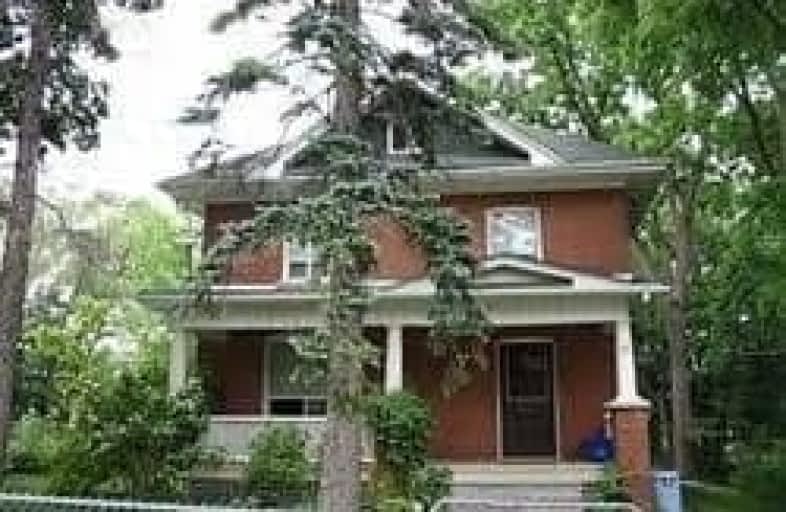
École élémentaire Norval-Morrisseau
Elementary: Public
0.57 km
O M MacKillop Public School
Elementary: Public
1.14 km
Ross Doan Public School
Elementary: Public
1.90 km
St Mary Immaculate Catholic Elementary School
Elementary: Catholic
1.53 km
Walter Scott Public School
Elementary: Public
1.15 km
Crosby Heights Public School
Elementary: Public
1.44 km
École secondaire Norval-Morrisseau
Secondary: Public
0.57 km
Jean Vanier High School
Secondary: Catholic
2.01 km
Alexander MacKenzie High School
Secondary: Public
0.97 km
Langstaff Secondary School
Secondary: Public
3.96 km
Richmond Hill High School
Secondary: Public
3.20 km
Bayview Secondary School
Secondary: Public
1.76 km


