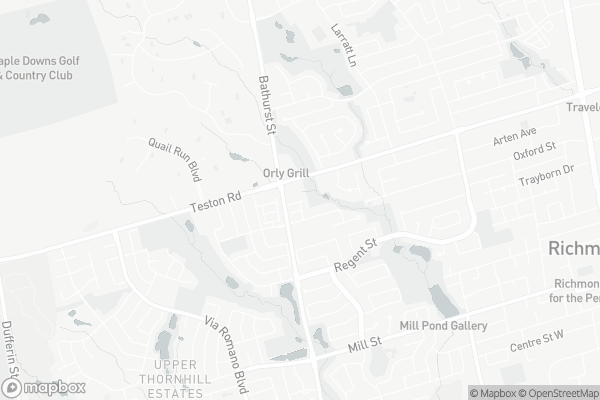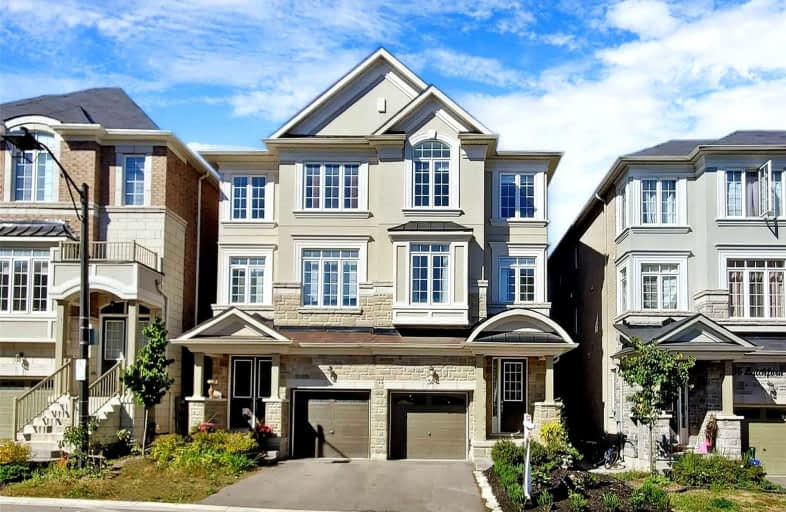
O M MacKillop Public School
Elementary: Public
1.59 km
St Mary Immaculate Catholic Elementary School
Elementary: Catholic
1.18 km
Father Henri J M Nouwen Catholic Elementary School
Elementary: Catholic
1.18 km
Pleasantville Public School
Elementary: Public
1.17 km
Silver Pines Public School
Elementary: Public
0.96 km
Herbert H Carnegie Public School
Elementary: Public
1.17 km
École secondaire Norval-Morrisseau
Secondary: Public
2.04 km
Jean Vanier High School
Secondary: Catholic
3.85 km
Alexander MacKenzie High School
Secondary: Public
2.10 km
Stephen Lewis Secondary School
Secondary: Public
5.29 km
Richmond Hill High School
Secondary: Public
3.02 km
St Theresa of Lisieux Catholic High School
Secondary: Catholic
1.34 km
$
$1,288,000
- 5 bath
- 4 bed
- 2000 sqft
20 Kingsville Lane, Richmond Hill, Ontario • L4C 7V6 • Mill Pond




