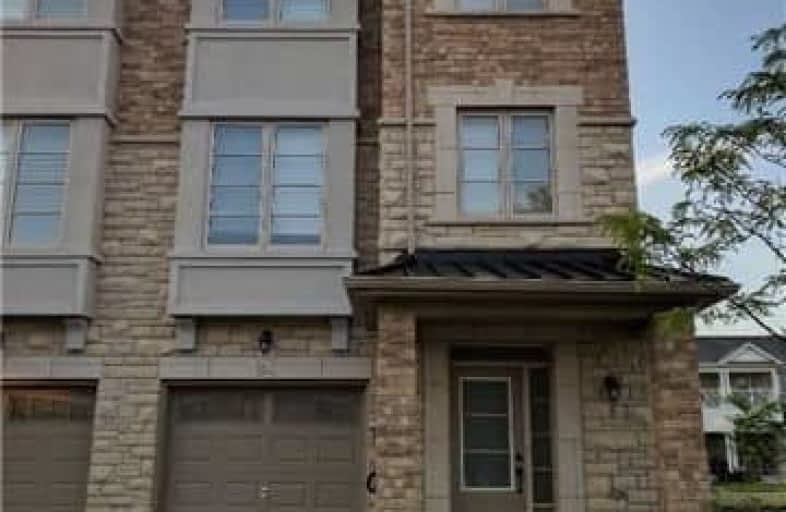
ÉIC Renaissance
Elementary: Catholic
1.33 km
Windham Ridge Public School
Elementary: Public
1.35 km
Kettle Lakes Public School
Elementary: Public
1.36 km
Father Frederick McGinn Catholic Elementary School
Elementary: Catholic
1.32 km
Oak Ridges Public School
Elementary: Public
1.21 km
Our Lady of Hope Catholic Elementary School
Elementary: Catholic
1.04 km
ACCESS Program
Secondary: Public
2.07 km
ÉSC Renaissance
Secondary: Catholic
1.34 km
Dr G W Williams Secondary School
Secondary: Public
5.17 km
King City Secondary School
Secondary: Public
3.37 km
Aurora High School
Secondary: Public
5.49 km
Cardinal Carter Catholic Secondary School
Secondary: Catholic
2.10 km




