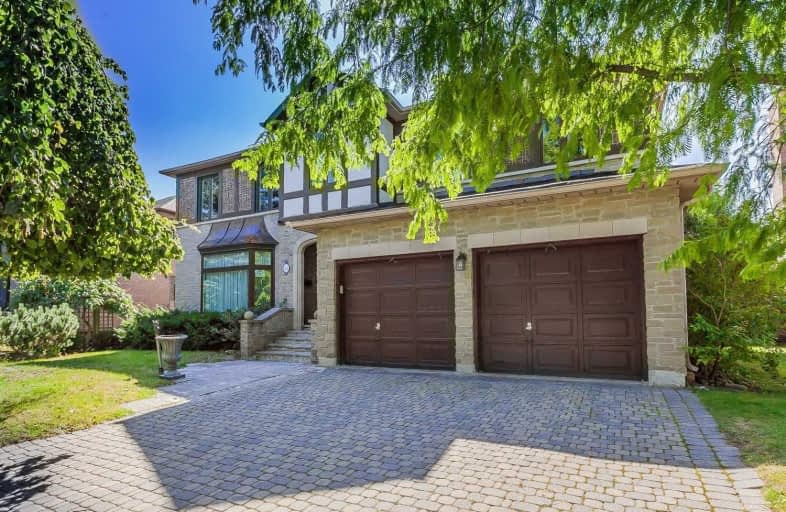
St Joseph Catholic Elementary School
Elementary: Catholic
1.71 km
Christ the King Catholic Elementary School
Elementary: Catholic
0.62 km
Adrienne Clarkson Public School
Elementary: Public
1.86 km
Silver Stream Public School
Elementary: Public
2.13 km
Doncrest Public School
Elementary: Public
1.10 km
Bayview Hill Elementary School
Elementary: Public
0.54 km
Thornlea Secondary School
Secondary: Public
3.75 km
Jean Vanier High School
Secondary: Catholic
3.04 km
St Augustine Catholic High School
Secondary: Catholic
3.53 km
Richmond Green Secondary School
Secondary: Public
4.48 km
St Robert Catholic High School
Secondary: Catholic
3.51 km
Bayview Secondary School
Secondary: Public
2.14 km
$
$4,400
- 5 bath
- 4 bed
- 3000 sqft
55 Copperstone Crescent, Richmond Hill, Ontario • L4S 2C7 • Rouge Woods






