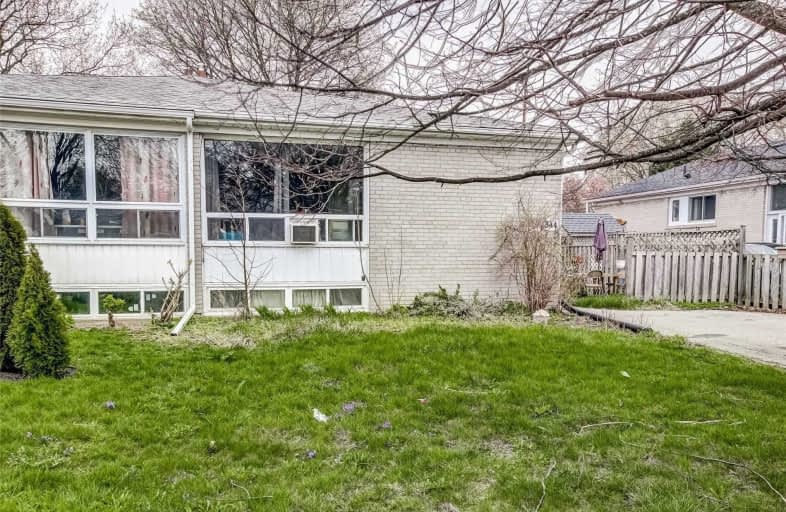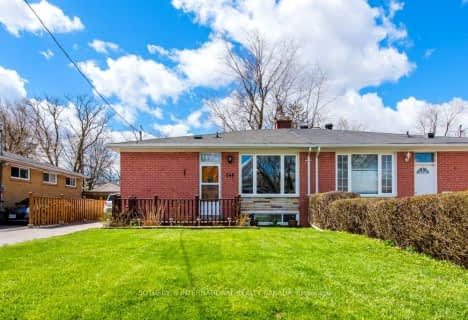
Corpus Christi Catholic Elementary School
Elementary: Catholic
1.30 km
H G Bernard Public School
Elementary: Public
1.33 km
Michaelle Jean Public School
Elementary: Public
1.00 km
Richmond Rose Public School
Elementary: Public
1.21 km
Crosby Heights Public School
Elementary: Public
0.67 km
Beverley Acres Public School
Elementary: Public
0.24 km
École secondaire Norval-Morrisseau
Secondary: Public
1.95 km
Jean Vanier High School
Secondary: Catholic
0.73 km
Alexander MacKenzie High School
Secondary: Public
2.89 km
Richmond Green Secondary School
Secondary: Public
2.59 km
Richmond Hill High School
Secondary: Public
1.80 km
Bayview Secondary School
Secondary: Public
1.60 km








