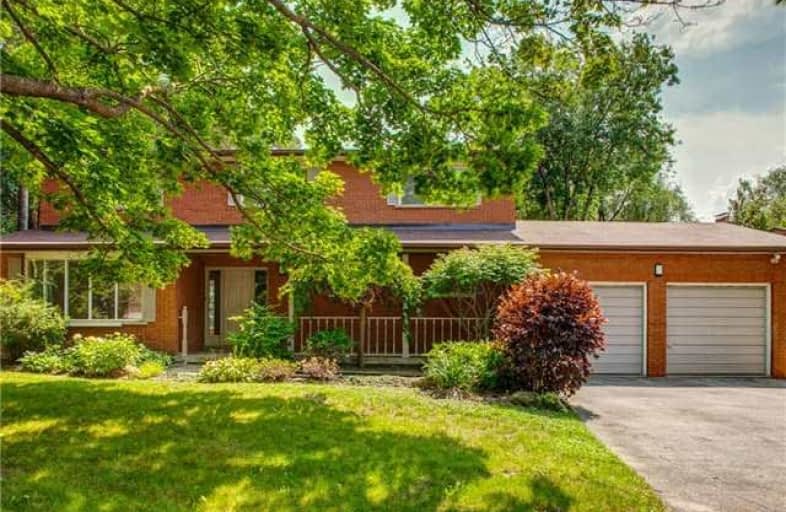
Académie de la Moraine
Elementary: Public
0.73 km
Our Lady of the Annunciation Catholic Elementary School
Elementary: Catholic
1.04 km
Windham Ridge Public School
Elementary: Public
2.38 km
Kettle Lakes Public School
Elementary: Public
2.37 km
Oak Ridges Public School
Elementary: Public
0.79 km
Our Lady of Hope Catholic Elementary School
Elementary: Catholic
1.27 km
ACCESS Program
Secondary: Public
0.40 km
ÉSC Renaissance
Secondary: Catholic
1.91 km
Dr G W Williams Secondary School
Secondary: Public
3.93 km
Aurora High School
Secondary: Public
4.78 km
Cardinal Carter Catholic Secondary School
Secondary: Catholic
0.85 km
St Maximilian Kolbe High School
Secondary: Catholic
5.33 km


