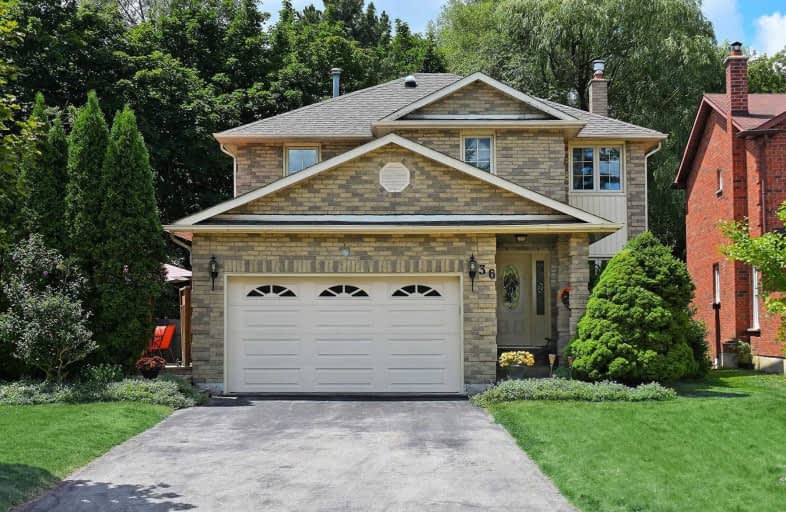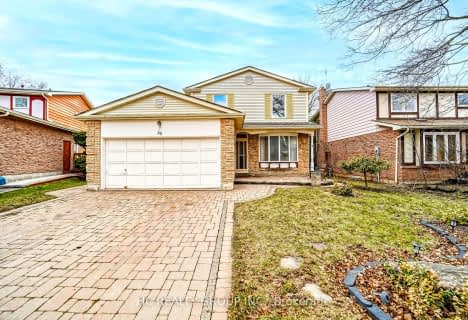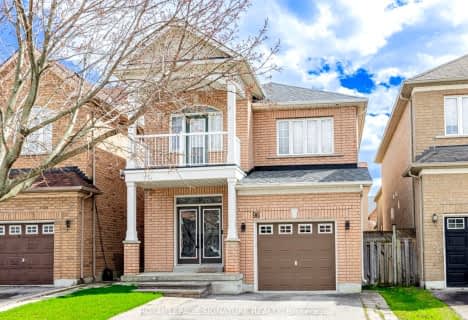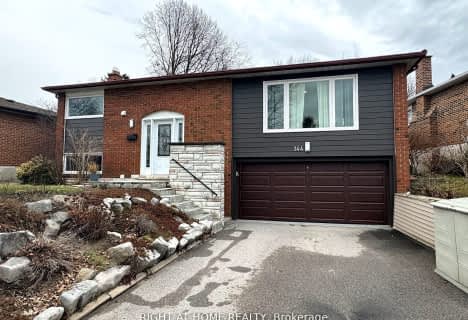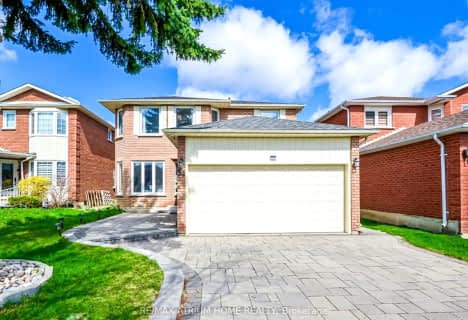
St Charles Garnier Catholic Elementary School
Elementary: Catholic
1.83 km
Roselawn Public School
Elementary: Public
1.64 km
St John Paul II Catholic Elementary School
Elementary: Catholic
0.96 km
Charles Howitt Public School
Elementary: Public
0.63 km
Baythorn Public School
Elementary: Public
1.71 km
Red Maple Public School
Elementary: Public
0.92 km
École secondaire Norval-Morrisseau
Secondary: Public
4.29 km
Thornlea Secondary School
Secondary: Public
2.68 km
Alexander MacKenzie High School
Secondary: Public
3.56 km
Langstaff Secondary School
Secondary: Public
0.55 km
Thornhill Secondary School
Secondary: Public
3.46 km
Westmount Collegiate Institute
Secondary: Public
3.11 km
$
$1,398,888
- 4 bath
- 4 bed
- 2000 sqft
196 Romfield Circuit, Markham, Ontario • L3T 3J1 • Royal Orchard
$
$1,649,000
- 4 bath
- 4 bed
- 2000 sqft
4 Dunvegan Drive, Richmond Hill, Ontario • L4C 6K1 • South Richvale
$
$1,588,000
- 4 bath
- 4 bed
- 2500 sqft
68 Nightstar Drive, Richmond Hill, Ontario • L4C 8H5 • Observatory
