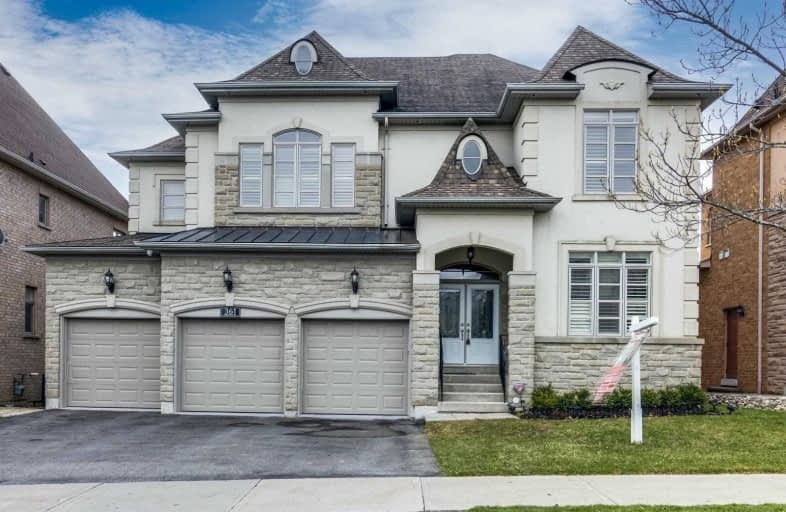
Académie de la Moraine
Elementary: Public
1.92 km
Our Lady of the Annunciation Catholic Elementary School
Elementary: Catholic
1.30 km
Aurora Grove Public School
Elementary: Public
3.40 km
Lake Wilcox Public School
Elementary: Public
1.11 km
Bond Lake Public School
Elementary: Public
2.74 km
Oak Ridges Public School
Elementary: Public
2.51 km
ACCESS Program
Secondary: Public
1.73 km
ÉSC Renaissance
Secondary: Catholic
3.40 km
Dr G W Williams Secondary School
Secondary: Public
3.45 km
Aurora High School
Secondary: Public
4.77 km
Cardinal Carter Catholic Secondary School
Secondary: Catholic
1.97 km
St Maximilian Kolbe High School
Secondary: Catholic
4.53 km
$
$2,699,900
- 5 bath
- 5 bed
- 3500 sqft
40 Championship Circle Place, Aurora, Ontario • L4G 0H9 • Aurora Estates
$
$2,488,000
- 4 bath
- 5 bed
- 3500 sqft
52 Sandbanks Drive, Richmond Hill, Ontario • L4E 4K7 • Oak Ridges Lake Wilcox





