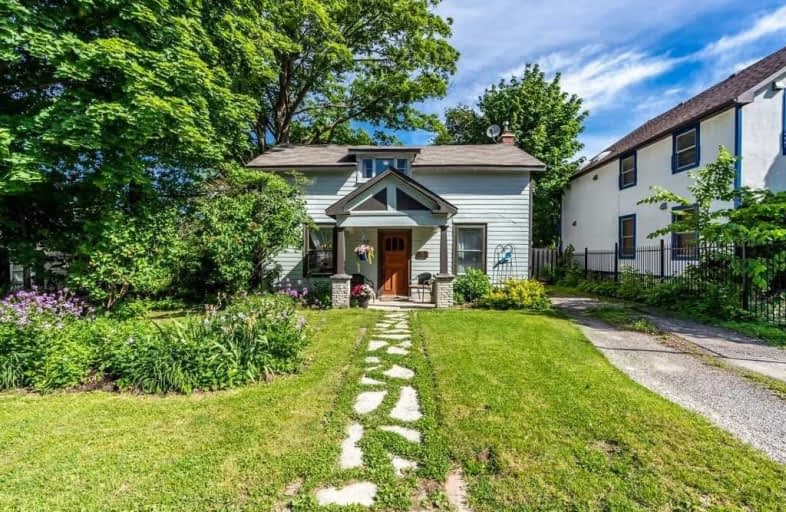
École élémentaire Norval-Morrisseau
Elementary: Public
0.41 km
O M MacKillop Public School
Elementary: Public
0.96 km
St Anne Catholic Elementary School
Elementary: Catholic
1.56 km
Ross Doan Public School
Elementary: Public
1.82 km
St Mary Immaculate Catholic Elementary School
Elementary: Catholic
1.33 km
Pleasantville Public School
Elementary: Public
1.41 km
École secondaire Norval-Morrisseau
Secondary: Public
0.42 km
Jean Vanier High School
Secondary: Catholic
2.23 km
Alexander MacKenzie High School
Secondary: Public
0.73 km
Richmond Hill High School
Secondary: Public
3.19 km
St Theresa of Lisieux Catholic High School
Secondary: Catholic
3.15 km
Bayview Secondary School
Secondary: Public
2.04 km


