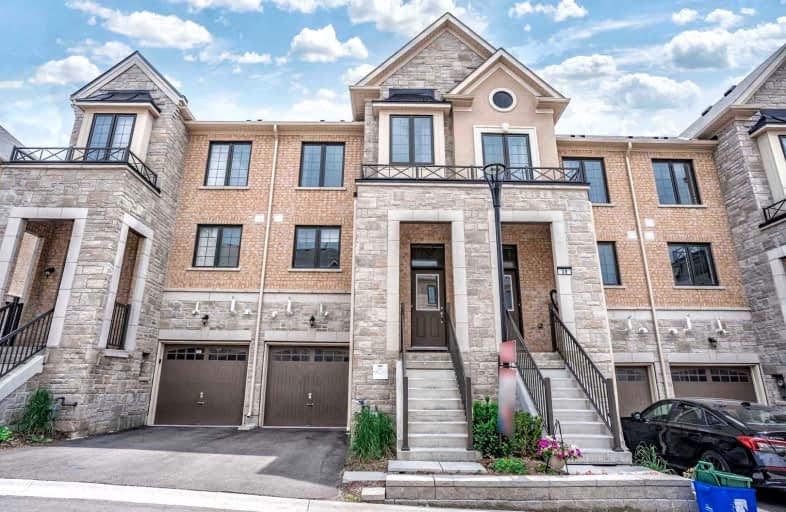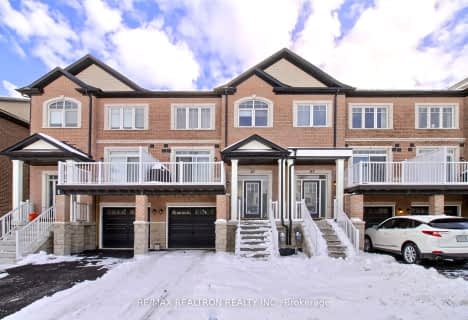
Académie de la Moraine
Elementary: PublicÉIC Renaissance
Elementary: CatholicLight of Christ Catholic Elementary School
Elementary: CatholicHighview Public School
Elementary: PublicOak Ridges Public School
Elementary: PublicOur Lady of Hope Catholic Elementary School
Elementary: CatholicACCESS Program
Secondary: PublicÉSC Renaissance
Secondary: CatholicDr G W Williams Secondary School
Secondary: PublicAurora High School
Secondary: PublicCardinal Carter Catholic Secondary School
Secondary: CatholicSt Maximilian Kolbe High School
Secondary: Catholic- 4 bath
- 3 bed
- 2000 sqft
15 Globemaster Lane, Richmond Hill, Ontario • L4E 1H3 • Oak Ridges
- 4 bath
- 3 bed
- 2000 sqft
43 Milbourne Lane South, Richmond Hill, Ontario • L4E 1G4 • Oak Ridges
- 4 bath
- 4 bed
- 2000 sqft
33 Bellflower Lane, Richmond Hill, Ontario • L4E 1E7 • Oak Ridges
- 4 bath
- 3 bed
- 1500 sqft
56 Carousel Crescent, Richmond Hill, Ontario • L4E 3X6 • Oak Ridges Lake Wilcox
- 3 bath
- 3 bed
- 2000 sqft
90 Lowther Avenue, Richmond Hill, Ontario • L4E 4P3 • Oak Ridges
- 4 bath
- 3 bed
- 2000 sqft
Blk6-2 Seguin Street, Richmond Hill, Ontario • L4E 2Y9 • Oak Ridges
- 4 bath
- 3 bed
- 2000 sqft
12A Mccachen Street, Richmond Hill, Ontario • L4E 1L4 • Oak Ridges














