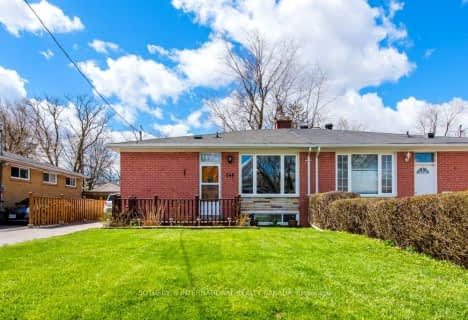
Walter Scott Public School
Elementary: Public
1.33 km
H G Bernard Public School
Elementary: Public
1.76 km
Michaelle Jean Public School
Elementary: Public
0.96 km
Richmond Rose Public School
Elementary: Public
0.87 km
Crosby Heights Public School
Elementary: Public
0.33 km
Beverley Acres Public School
Elementary: Public
0.23 km
École secondaire Norval-Morrisseau
Secondary: Public
1.80 km
Jean Vanier High School
Secondary: Catholic
0.41 km
Alexander MacKenzie High School
Secondary: Public
2.69 km
Richmond Green Secondary School
Secondary: Public
2.71 km
Richmond Hill High School
Secondary: Public
2.21 km
Bayview Secondary School
Secondary: Public
1.17 km
$
$1,479,000
- 2 bath
- 3 bed
- 1100 sqft
172 Parkston Court, Richmond Hill, Ontario • L4C 4S3 • Mill Pond











