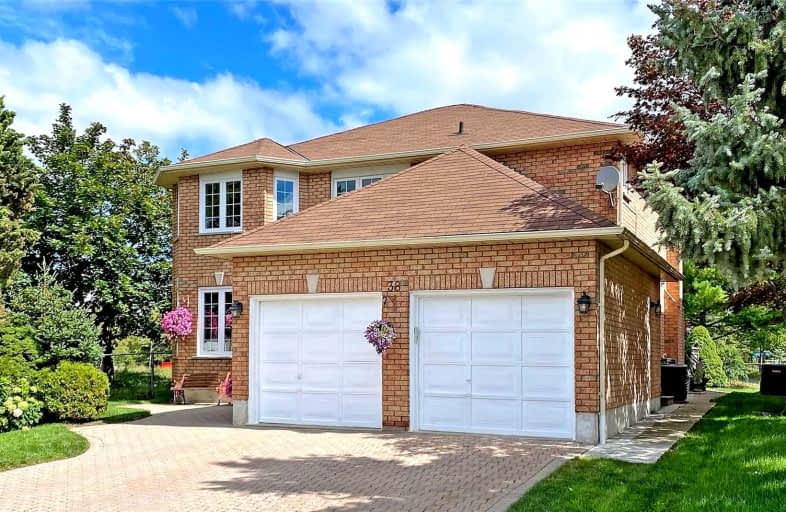
Stornoway Crescent Public School
Elementary: Public
1.89 km
Willowbrook Public School
Elementary: Public
1.82 km
Christ the King Catholic Elementary School
Elementary: Catholic
1.42 km
Adrienne Clarkson Public School
Elementary: Public
0.15 km
Doncrest Public School
Elementary: Public
0.95 km
Bayview Hill Elementary School
Elementary: Public
2.00 km
Thornlea Secondary School
Secondary: Public
1.75 km
Brebeuf College School
Secondary: Catholic
4.84 km
Langstaff Secondary School
Secondary: Public
3.19 km
Thornhill Secondary School
Secondary: Public
4.19 km
St Robert Catholic High School
Secondary: Catholic
2.09 km
Bayview Secondary School
Secondary: Public
3.83 km
$
$1,899,000
- 4 bath
- 5 bed
- 3000 sqft
1 Hearthstone Crescent, Richmond Hill, Ontario • L4B 3E2 • Doncrest


