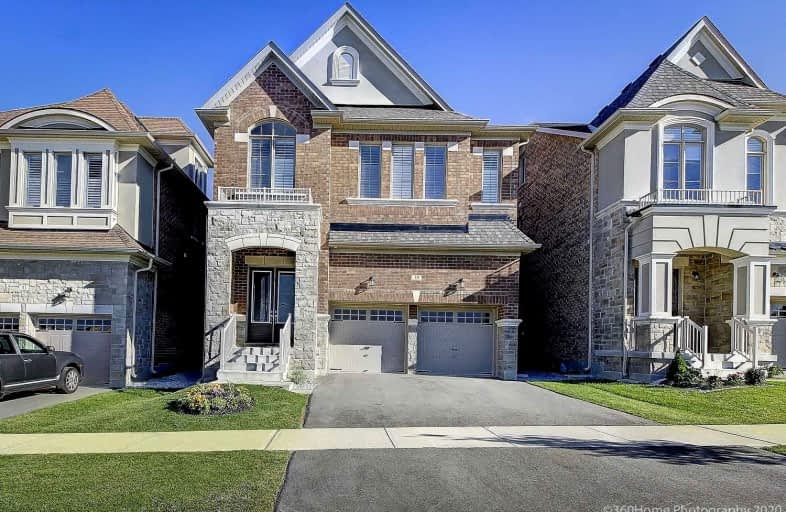
Our Lady Help of Christians Catholic Elementary School
Elementary: Catholic
1.47 km
Redstone Public School
Elementary: Public
1.26 km
Christ the King Catholic Elementary School
Elementary: Catholic
2.47 km
Richmond Rose Public School
Elementary: Public
1.66 km
Silver Stream Public School
Elementary: Public
0.84 km
Bayview Hill Elementary School
Elementary: Public
2.11 km
École secondaire Norval-Morrisseau
Secondary: Public
3.88 km
Jean Vanier High School
Secondary: Catholic
2.14 km
St Augustine Catholic High School
Secondary: Catholic
2.86 km
Richmond Green Secondary School
Secondary: Public
2.66 km
St Robert Catholic High School
Secondary: Catholic
5.12 km
Bayview Secondary School
Secondary: Public
1.77 km
$
$4,450
- 5 bath
- 5 bed
- 3500 sqft
11 Herbert Wales Crescent, Markham, Ontario • L6C 0G1 • Victoria Square




