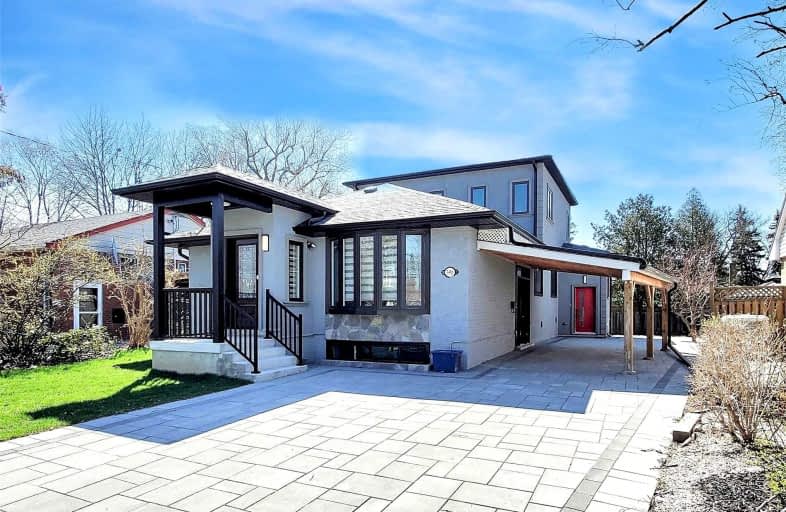
3D Walkthrough

St Joseph Catholic Elementary School
Elementary: Catholic
0.77 km
Walter Scott Public School
Elementary: Public
0.27 km
Michaelle Jean Public School
Elementary: Public
1.72 km
Richmond Rose Public School
Elementary: Public
1.01 km
Crosby Heights Public School
Elementary: Public
1.04 km
Beverley Acres Public School
Elementary: Public
1.43 km
École secondaire Norval-Morrisseau
Secondary: Public
1.78 km
Jean Vanier High School
Secondary: Catholic
1.12 km
Alexander MacKenzie High School
Secondary: Public
2.33 km
Richmond Green Secondary School
Secondary: Public
3.44 km
Richmond Hill High School
Secondary: Public
3.36 km
Bayview Secondary School
Secondary: Public
0.39 km

