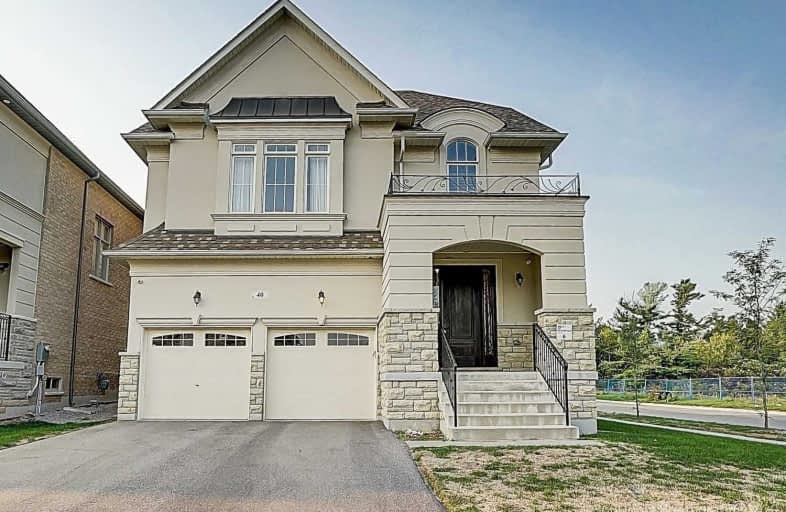
Corpus Christi Catholic Elementary School
Elementary: Catholic
2.26 km
H G Bernard Public School
Elementary: Public
1.80 km
Bond Lake Public School
Elementary: Public
2.59 km
MacLeod's Landing Public School
Elementary: Public
2.25 km
Beverley Acres Public School
Elementary: Public
3.12 km
Moraine Hills Public School
Elementary: Public
2.23 km
École secondaire Norval-Morrisseau
Secondary: Public
4.44 km
Jean Vanier High School
Secondary: Catholic
3.48 km
Richmond Green Secondary School
Secondary: Public
2.92 km
Richmond Hill High School
Secondary: Public
1.76 km
St Theresa of Lisieux Catholic High School
Secondary: Catholic
3.81 km
Bayview Secondary School
Secondary: Public
4.43 km
$
$1,769,990
- 4 bath
- 5 bed
- 3000 sqft
69 Aristotle Drive, Richmond Hill, Ontario • L4S 1J7 • Devonsleigh



