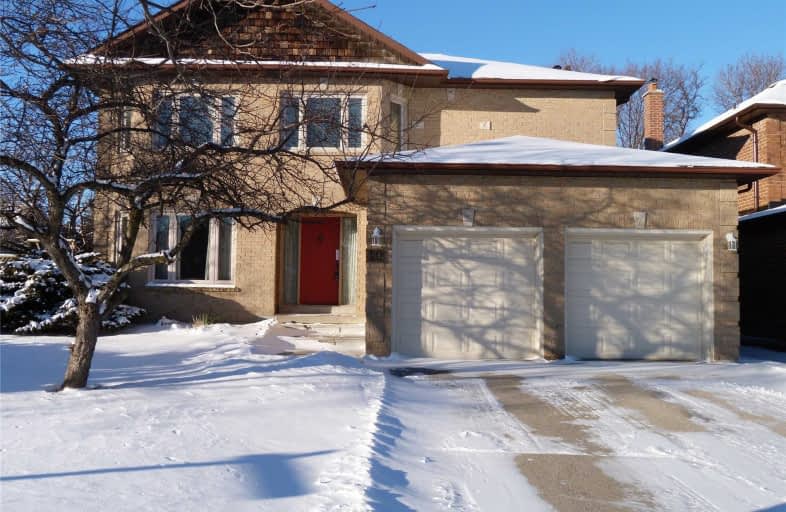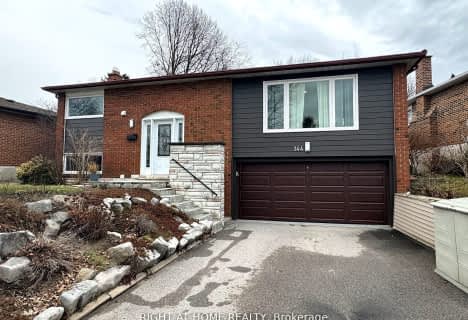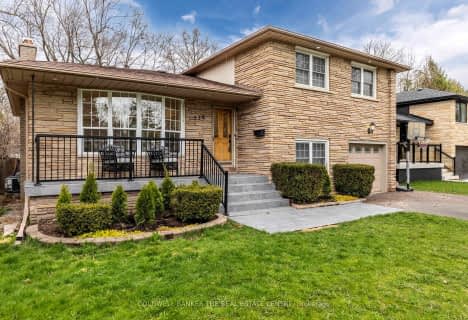
St Joseph Catholic Elementary School
Elementary: Catholic
1.44 km
St John Paul II Catholic Elementary School
Elementary: Catholic
1.33 km
Walter Scott Public School
Elementary: Public
2.04 km
Sixteenth Avenue Public School
Elementary: Public
0.13 km
Red Maple Public School
Elementary: Public
1.42 km
Bayview Hill Elementary School
Elementary: Public
1.36 km
École secondaire Norval-Morrisseau
Secondary: Public
2.89 km
Thornlea Secondary School
Secondary: Public
3.32 km
Jean Vanier High School
Secondary: Catholic
3.32 km
Alexander MacKenzie High School
Secondary: Public
2.61 km
Langstaff Secondary School
Secondary: Public
2.57 km
Bayview Secondary School
Secondary: Public
2.42 km
$
$1,588,000
- 4 bath
- 4 bed
- 2500 sqft
68 Nightstar Drive, Richmond Hill, Ontario • L4C 8H5 • Observatory
$
$1,399,000
- 2 bath
- 5 bed
- 1500 sqft
215 Rosemar Gardens, Richmond Hill, Ontario • L4C 3Z8 • Mill Pond














