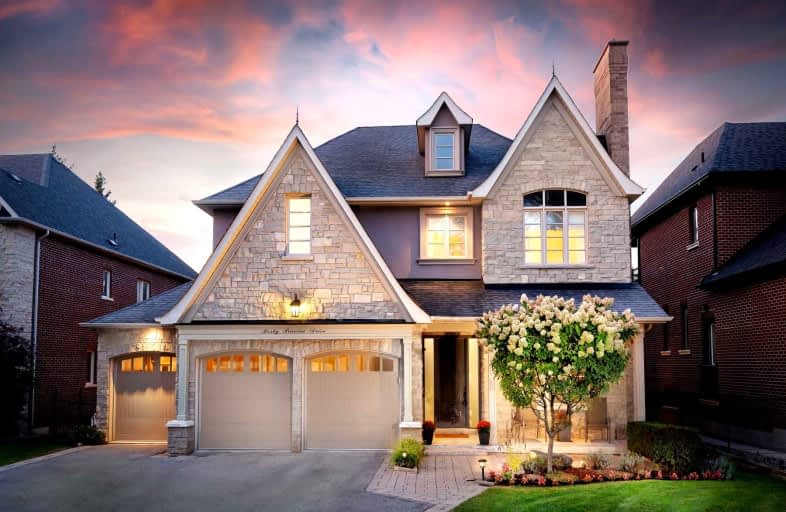

Académie de la Moraine
Elementary: PublicWindham Ridge Public School
Elementary: PublicKettle Lakes Public School
Elementary: PublicFather Frederick McGinn Catholic Elementary School
Elementary: CatholicOak Ridges Public School
Elementary: PublicOur Lady of Hope Catholic Elementary School
Elementary: CatholicACCESS Program
Secondary: PublicÉSC Renaissance
Secondary: CatholicDr G W Williams Secondary School
Secondary: PublicKing City Secondary School
Secondary: PublicCardinal Carter Catholic Secondary School
Secondary: CatholicSt Theresa of Lisieux Catholic High School
Secondary: Catholic- 5 bath
- 4 bed
- 3500 sqft
51A Puccini Drive, Richmond Hill, Ontario • L4E 2Y6 • Oak Ridges
- 6 bath
- 4 bed
- 3500 sqft
26 Sachet Drive, Richmond Hill, Ontario • L4E 4S1 • Oak Ridges Lake Wilcox
- 5 bath
- 5 bed
- 3500 sqft
40 Championship Circle Place, Aurora, Ontario • L4G 0H9 • Aurora Estates
- 5 bath
- 4 bed
24 Sachet Drive, Richmond Hill, Ontario • L4E 4S1 • Oak Ridges Lake Wilcox
- 5 bath
- 4 bed
- 3500 sqft
76 Littleside Street, Richmond Hill, Ontario • L4E 4T8 • Oak Ridges
- 6 bath
- 4 bed
- 3000 sqft
125 Bond Crescent, Richmond Hill, Ontario • L4E 3L1 • Oak Ridges
- 5 bath
- 4 bed
- 3500 sqft
24 Limerick Street, Richmond Hill, Ontario • L4E 3W9 • Oak Ridges Lake Wilcox
- 5 bath
- 4 bed
- 3500 sqft
110 Snively Street, Richmond Hill, Ontario • L4E 3E8 • Oak Ridges Lake Wilcox
- 5 bath
- 4 bed
- 3500 sqft
51 Glensteeple Trail, Aurora, Ontario • L4G 3T1 • Aurora Estates













