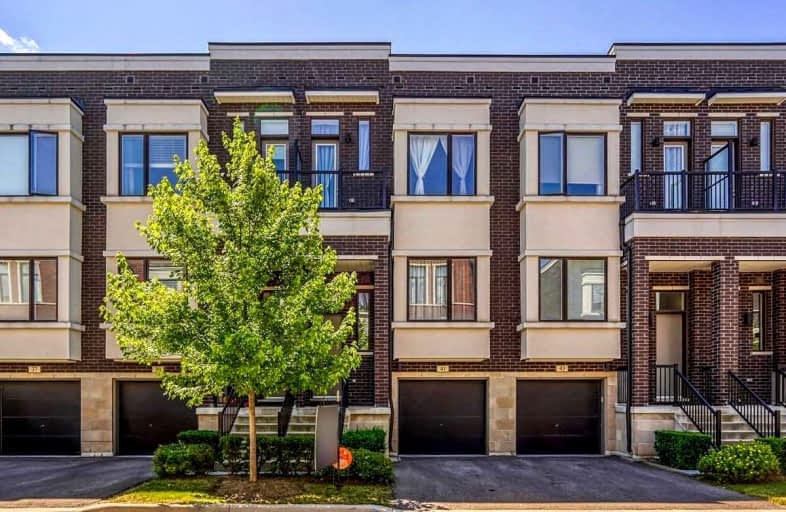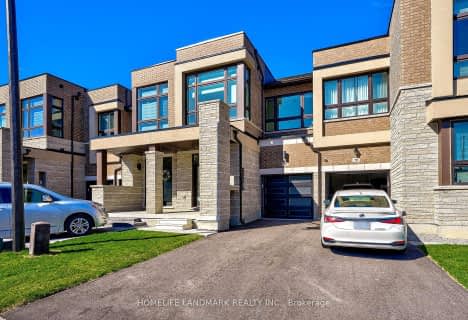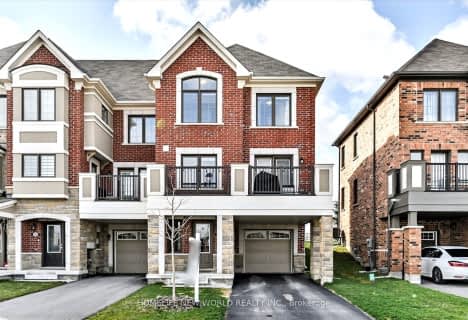
Walter Scott Public School
Elementary: PublicH G Bernard Public School
Elementary: PublicMichaelle Jean Public School
Elementary: PublicRichmond Rose Public School
Elementary: PublicCrosby Heights Public School
Elementary: PublicBeverley Acres Public School
Elementary: PublicÉcole secondaire Norval-Morrisseau
Secondary: PublicJean Vanier High School
Secondary: CatholicAlexander MacKenzie High School
Secondary: PublicRichmond Green Secondary School
Secondary: PublicRichmond Hill High School
Secondary: PublicBayview Secondary School
Secondary: Public- 4 bath
- 3 bed
- 2500 sqft
14 John Greene Lane, Richmond Hill, Ontario • L4S 2V7 • Rouge Woods
- 3 bath
- 4 bed
- 1500 sqft
81 Boiton Street, Richmond Hill, Ontario • L4S 1N5 • Rural Richmond Hill
- 3 bath
- 3 bed
- 1500 sqft
68 Mallery Street, Richmond Hill, Ontario • L4S 0J1 • Rural Richmond Hill
- — bath
- — bed
- — sqft
115 McAlister Avenue, Richmond Hill, Ontario • L4S 0L2 • Rural Richmond Hill








