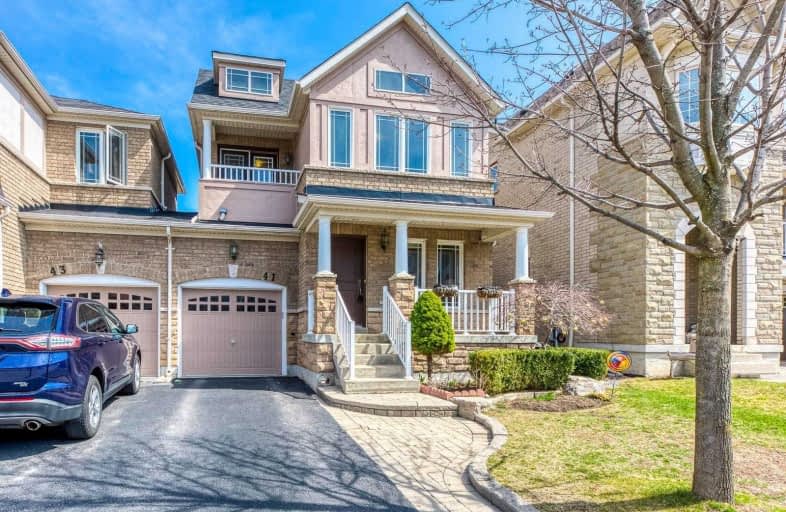
Windham Ridge Public School
Elementary: PublicKettle Lakes Public School
Elementary: PublicFather Frederick McGinn Catholic Elementary School
Elementary: CatholicOak Ridges Public School
Elementary: PublicOur Lady of Hope Catholic Elementary School
Elementary: CatholicBeynon Fields Public School
Elementary: PublicACCESS Program
Secondary: PublicÉSC Renaissance
Secondary: CatholicKing City Secondary School
Secondary: PublicCardinal Carter Catholic Secondary School
Secondary: CatholicRichmond Hill High School
Secondary: PublicSt Theresa of Lisieux Catholic High School
Secondary: Catholic- 4 bath
- 3 bed
- 2000 sqft
43 Milbourne Lane South, Richmond Hill, Ontario • L4E 1G4 • Oak Ridges
- 4 bath
- 3 bed
- 1500 sqft
34 Walter Sinclair Court, Richmond Hill, Ontario • L4E 0X1 • Jefferson
- 4 bath
- 3 bed
- 1500 sqft
56 Carousel Crescent, Richmond Hill, Ontario • L4E 3X6 • Oak Ridges Lake Wilcox
- 3 bath
- 3 bed
- 1500 sqft
119 Walter Sinclair Court, Richmond Hill, Ontario • L4E 0X4 • Jefferson
- 4 bath
- 3 bed
- 1500 sqft
44 Walter Sinclair Court, Richmond Hill, Ontario • L4E 0X1 • Jefferson












