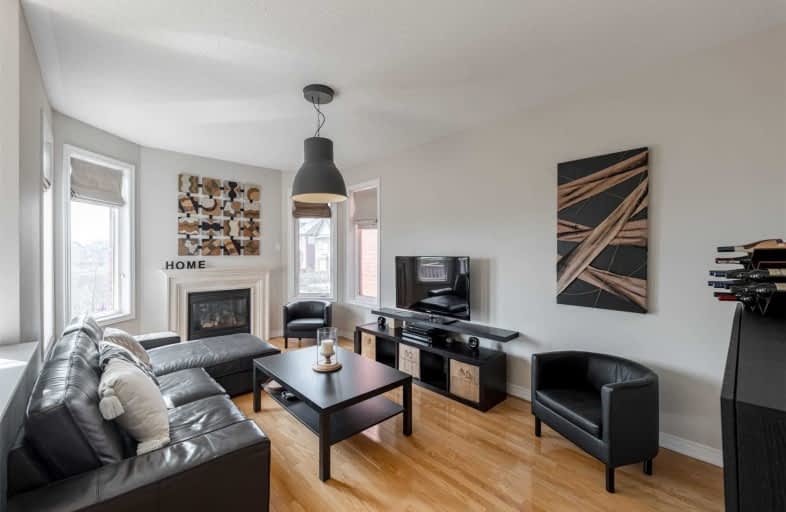
St Marguerite D'Youville Catholic Elementary School
Elementary: CatholicBond Lake Public School
Elementary: PublicMacLeod's Landing Public School
Elementary: PublicMoraine Hills Public School
Elementary: PublicTrillium Woods Public School
Elementary: PublicBeynon Fields Public School
Elementary: PublicACCESS Program
Secondary: PublicÉcole secondaire Norval-Morrisseau
Secondary: PublicÉSC Renaissance
Secondary: CatholicCardinal Carter Catholic Secondary School
Secondary: CatholicRichmond Hill High School
Secondary: PublicSt Theresa of Lisieux Catholic High School
Secondary: Catholic- 4 bath
- 3 bed
- 1500 sqft
34 Walter Sinclair Court, Richmond Hill, Ontario • L4E 0X1 • Jefferson
- 4 bath
- 3 bed
- 1500 sqft
56 Carousel Crescent, Richmond Hill, Ontario • L4E 3X6 • Oak Ridges Lake Wilcox
- 3 bath
- 3 bed
- 2000 sqft
90 Lowther Avenue, Richmond Hill, Ontario • L4E 4P3 • Oak Ridges
- 3 bath
- 3 bed
- 1500 sqft
116 Dariole Drive, Richmond Hill, Ontario • L4E 0Y8 • Oak Ridges Lake Wilcox
- 3 bath
- 3 bed
- 1500 sqft
119 Walter Sinclair Court, Richmond Hill, Ontario • L4E 0X4 • Jefferson
- 4 bath
- 3 bed
- 1500 sqft
44 Walter Sinclair Court, Richmond Hill, Ontario • L4E 0X1 • Jefferson














