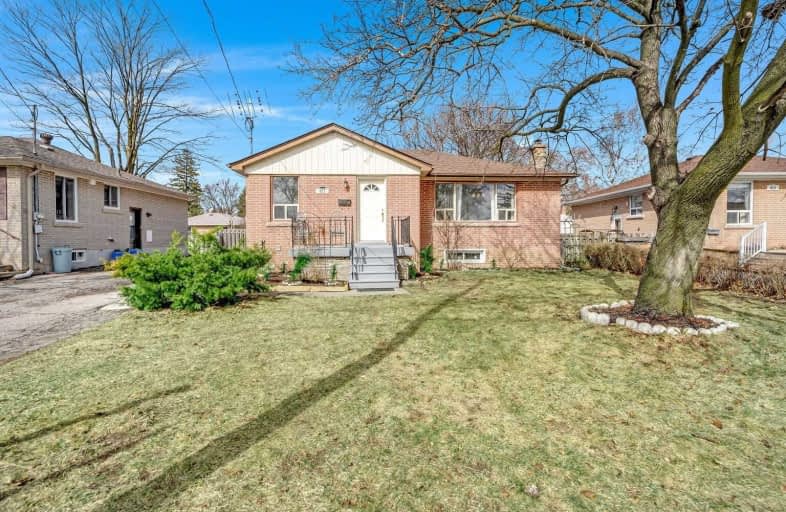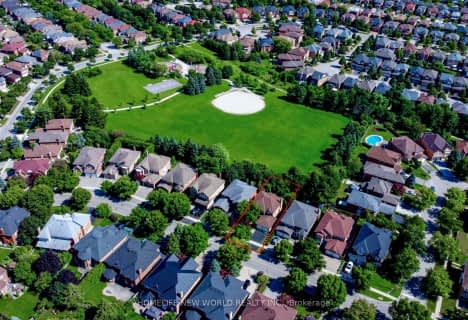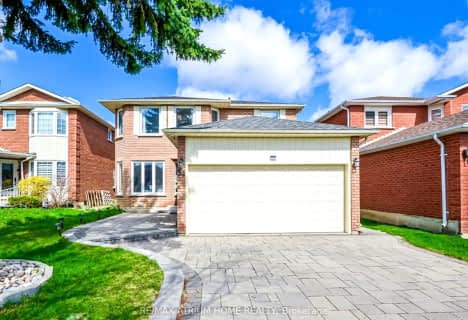
Walter Scott Public School
Elementary: Public
1.76 km
H G Bernard Public School
Elementary: Public
1.46 km
Michaelle Jean Public School
Elementary: Public
0.76 km
Richmond Rose Public School
Elementary: Public
1.03 km
Crosby Heights Public School
Elementary: Public
0.75 km
Beverley Acres Public School
Elementary: Public
0.22 km
École secondaire Norval-Morrisseau
Secondary: Public
2.13 km
Jean Vanier High School
Secondary: Catholic
0.58 km
Alexander MacKenzie High School
Secondary: Public
3.06 km
Richmond Green Secondary School
Secondary: Public
2.38 km
Richmond Hill High School
Secondary: Public
1.95 km
Bayview Secondary School
Secondary: Public
1.51 km
$
$1,590,000
- 4 bath
- 4 bed
- 2500 sqft
83 Woodstone Avenue, Richmond Hill, Ontario • L4S 1G9 • Devonsleigh
$
$1,588,000
- 4 bath
- 4 bed
- 2500 sqft
15 Magdalan Crescent, Richmond Hill, Ontario • L4E 0N4 • Jefferson














