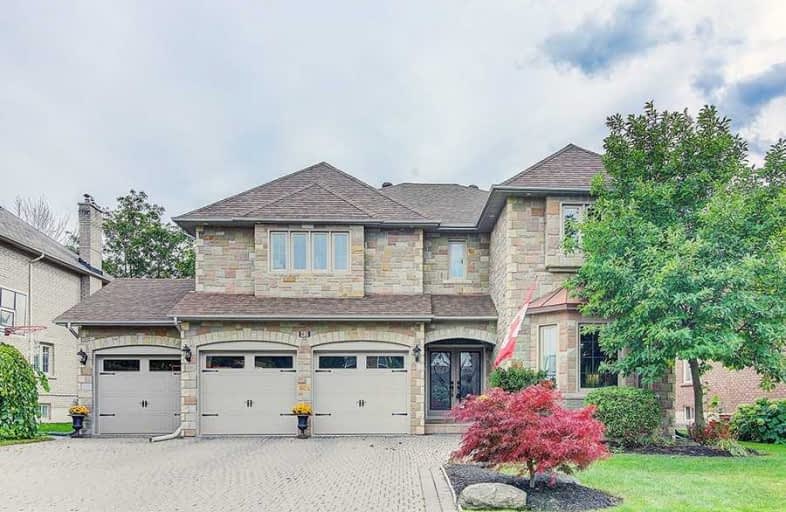
St John Paul II Catholic Elementary School
Elementary: Catholic
1.26 km
Sixteenth Avenue Public School
Elementary: Public
1.18 km
Red Maple Public School
Elementary: Public
1.28 km
Adrienne Clarkson Public School
Elementary: Public
0.74 km
Doncrest Public School
Elementary: Public
1.08 km
Bayview Hill Elementary School
Elementary: Public
1.52 km
Thornlea Secondary School
Secondary: Public
2.31 km
Jean Vanier High School
Secondary: Catholic
4.15 km
Langstaff Secondary School
Secondary: Public
2.71 km
Thornhill Secondary School
Secondary: Public
4.48 km
St Robert Catholic High School
Secondary: Catholic
2.94 km
Bayview Secondary School
Secondary: Public
3.20 km
$
$1,899,000
- 4 bath
- 5 bed
- 3000 sqft
1 Hearthstone Crescent, Richmond Hill, Ontario • L4B 3E2 • Doncrest
$
$1,890,000
- 5 bath
- 5 bed
- 3000 sqft
275 Weldrick Road East, Richmond Hill, Ontario • L4C 0A6 • Observatory



