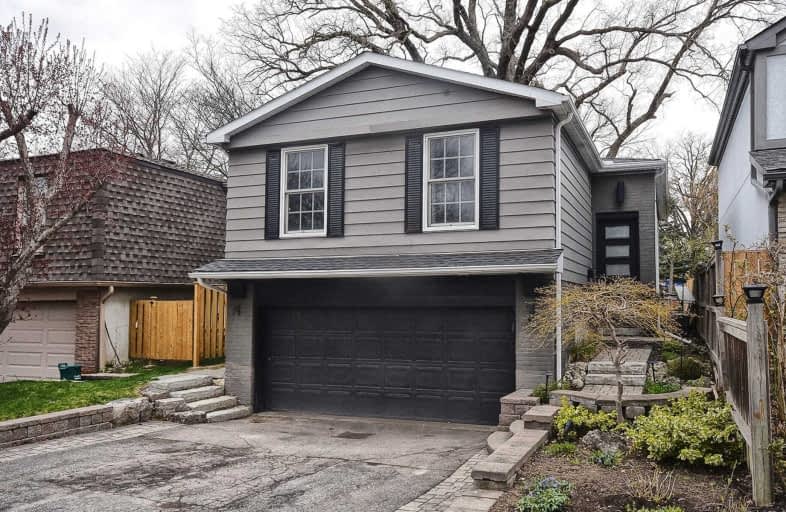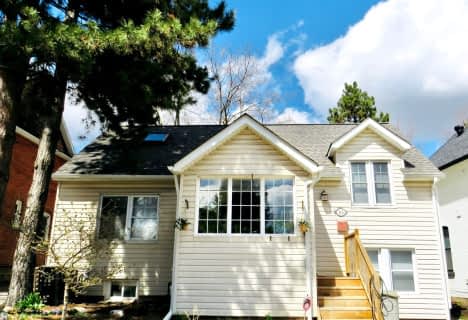
École élémentaire Norval-Morrisseau
Elementary: Public
2.30 km
St Anne Catholic Elementary School
Elementary: Catholic
1.19 km
Ross Doan Public School
Elementary: Public
0.14 km
St Charles Garnier Catholic Elementary School
Elementary: Catholic
0.57 km
Roselawn Public School
Elementary: Public
0.75 km
Charles Howitt Public School
Elementary: Public
1.51 km
École secondaire Norval-Morrisseau
Secondary: Public
2.31 km
Jean Vanier High School
Secondary: Catholic
3.85 km
Alexander MacKenzie High School
Secondary: Public
1.48 km
Langstaff Secondary School
Secondary: Public
2.06 km
Stephen Lewis Secondary School
Secondary: Public
3.48 km
Bayview Secondary School
Secondary: Public
3.26 km
$
$1,368,000
- 2 bath
- 3 bed
- 1100 sqft
168 Springhead Gardens, Richmond Hill, Ontario • L4C 5C6 • North Richvale
$
$1,288,000
- 5 bath
- 4 bed
- 2000 sqft
20 Kingsville Lane, Richmond Hill, Ontario • L4C 7V6 • Mill Pond













