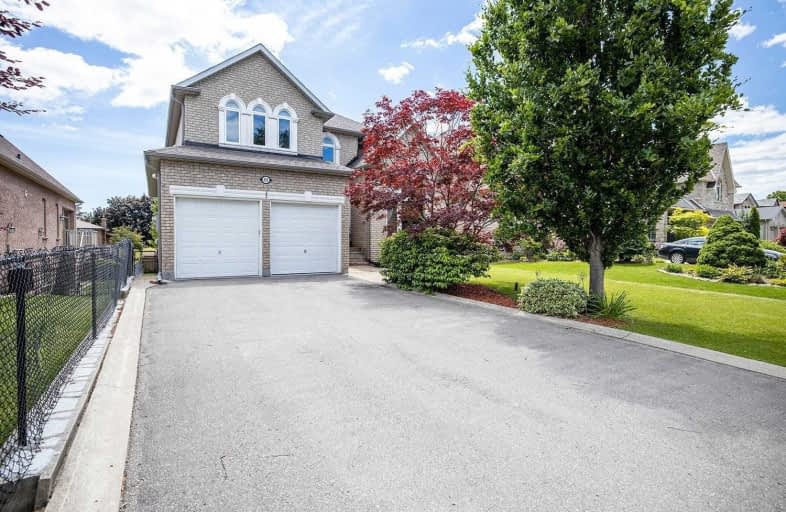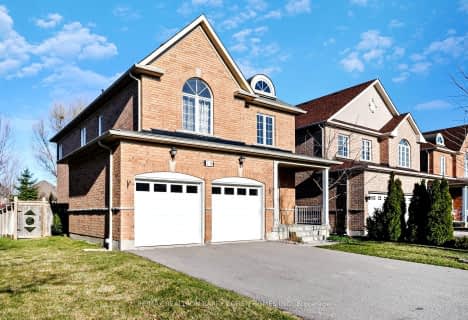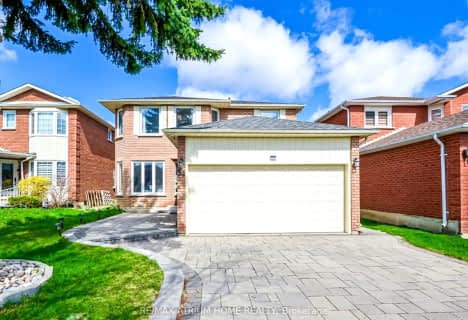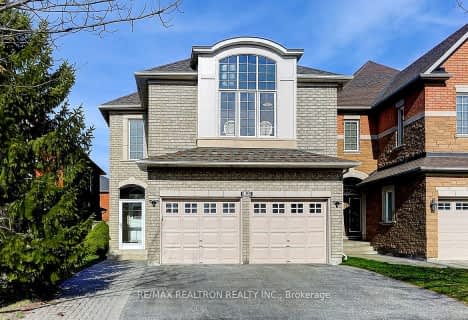
École élémentaire Norval-Morrisseau
Elementary: Public
1.50 km
O M MacKillop Public School
Elementary: Public
1.95 km
St Anne Catholic Elementary School
Elementary: Catholic
0.88 km
Ross Doan Public School
Elementary: Public
0.68 km
St Charles Garnier Catholic Elementary School
Elementary: Catholic
1.31 km
Roselawn Public School
Elementary: Public
1.52 km
École secondaire Norval-Morrisseau
Secondary: Public
1.52 km
Jean Vanier High School
Secondary: Catholic
3.19 km
Alexander MacKenzie High School
Secondary: Public
0.73 km
Langstaff Secondary School
Secondary: Public
2.85 km
Richmond Hill High School
Secondary: Public
4.31 km
Bayview Secondary School
Secondary: Public
2.73 km
$
$1,688,888
- 4 bath
- 4 bed
- 2000 sqft
53 Marsh Street, Richmond Hill, Ontario • L4C 7R6 • North Richvale














