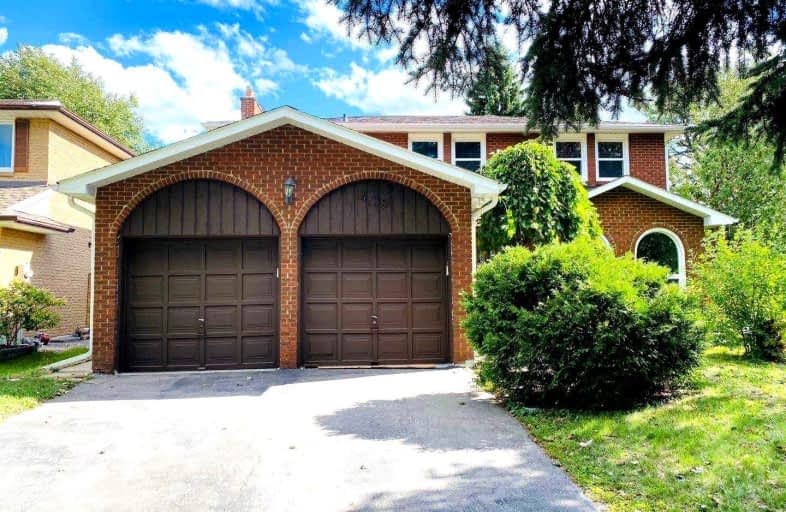
St Joseph Catholic Elementary School
Elementary: Catholic
1.85 km
Walter Scott Public School
Elementary: Public
1.26 km
Michaelle Jean Public School
Elementary: Public
0.78 km
Richmond Rose Public School
Elementary: Public
0.57 km
Crosby Heights Public School
Elementary: Public
0.53 km
Beverley Acres Public School
Elementary: Public
0.43 km
École secondaire Norval-Morrisseau
Secondary: Public
2.00 km
Jean Vanier High School
Secondary: Catholic
0.12 km
Alexander MacKenzie High School
Secondary: Public
2.85 km
Richmond Green Secondary School
Secondary: Public
2.57 km
Richmond Hill High School
Secondary: Public
2.47 km
Bayview Secondary School
Secondary: Public
0.95 km
$
$4,400
- 5 bath
- 4 bed
- 3000 sqft
55 Copperstone Crescent, Richmond Hill, Ontario • L4S 2C7 • Rouge Woods












