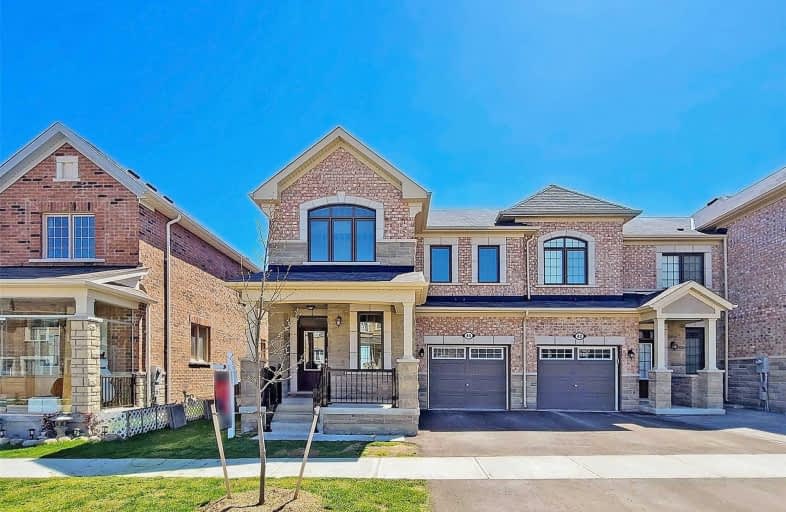
Our Lady Help of Christians Catholic Elementary School
Elementary: Catholic
1.47 km
Michaelle Jean Public School
Elementary: Public
1.87 km
Redstone Public School
Elementary: Public
1.67 km
Richmond Rose Public School
Elementary: Public
2.54 km
Silver Stream Public School
Elementary: Public
2.60 km
Beverley Acres Public School
Elementary: Public
2.59 km
École secondaire Norval-Morrisseau
Secondary: Public
4.53 km
Jean Vanier High School
Secondary: Catholic
2.54 km
St Augustine Catholic High School
Secondary: Catholic
4.73 km
Richmond Green Secondary School
Secondary: Public
0.25 km
Richmond Hill High School
Secondary: Public
3.22 km
Bayview Secondary School
Secondary: Public
3.24 km
$
$1,198,000
- 3 bath
- 4 bed
- 1500 sqft
81 Boiton Street, Richmond Hill, Ontario • L4S 1N5 • Rural Richmond Hill




