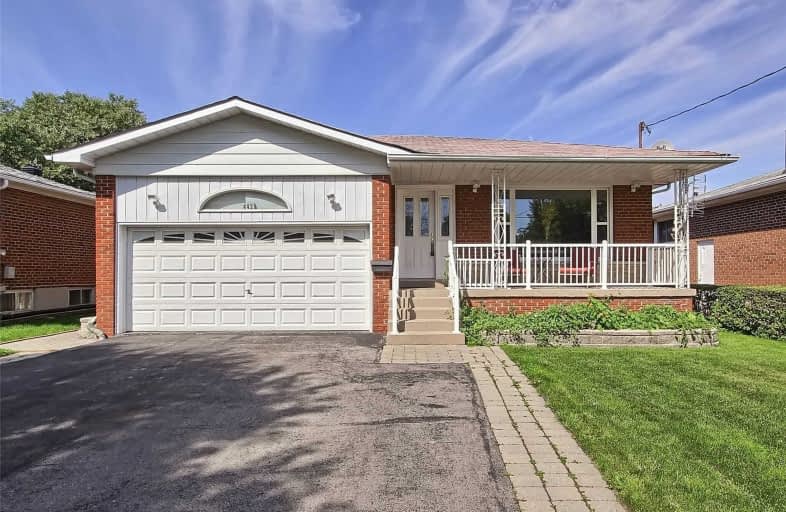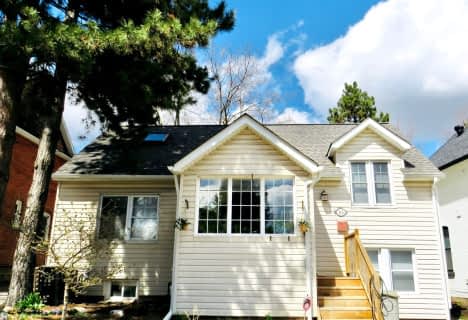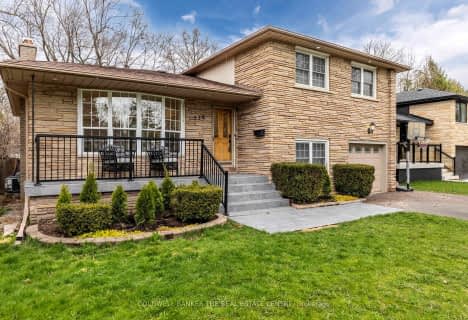
St Joseph Catholic Elementary School
Elementary: Catholic
1.74 km
Walter Scott Public School
Elementary: Public
1.17 km
Michaelle Jean Public School
Elementary: Public
0.83 km
Richmond Rose Public School
Elementary: Public
0.50 km
Crosby Heights Public School
Elementary: Public
0.54 km
Beverley Acres Public School
Elementary: Public
0.53 km
École secondaire Norval-Morrisseau
Secondary: Public
1.99 km
Jean Vanier High School
Secondary: Catholic
0.16 km
Alexander MacKenzie High School
Secondary: Public
2.81 km
Richmond Green Secondary School
Secondary: Public
2.62 km
Richmond Hill High School
Secondary: Public
2.57 km
Bayview Secondary School
Secondary: Public
0.85 km
$
$1,588,000
- 4 bath
- 4 bed
- 2500 sqft
68 Nightstar Drive, Richmond Hill, Ontario • L4C 8H5 • Observatory
$
$1,399,000
- 2 bath
- 5 bed
- 1500 sqft
215 Rosemar Gardens, Richmond Hill, Ontario • L4C 3Z8 • Mill Pond














