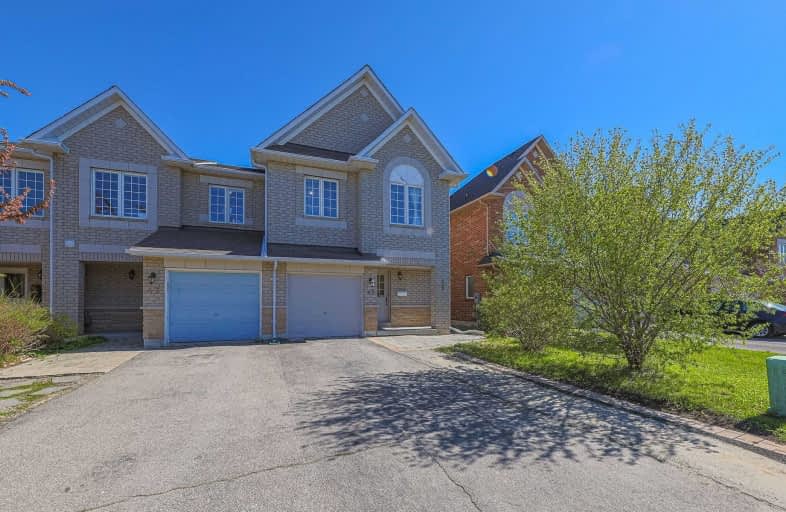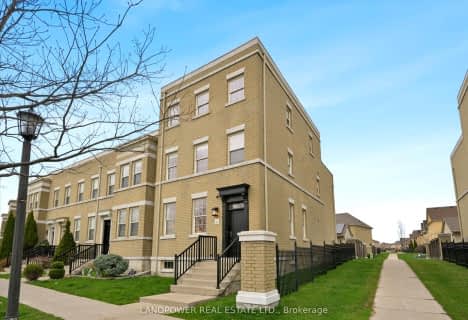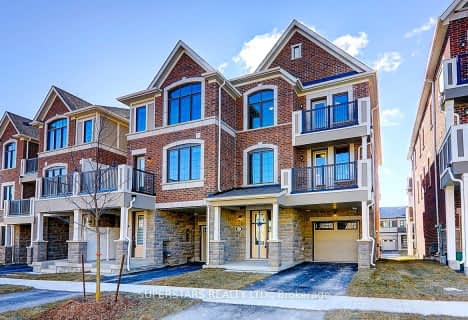
Our Lady Help of Christians Catholic Elementary School
Elementary: CatholicMichaelle Jean Public School
Elementary: PublicRedstone Public School
Elementary: PublicRichmond Rose Public School
Elementary: PublicSilver Stream Public School
Elementary: PublicBayview Hill Elementary School
Elementary: PublicÉcole secondaire Norval-Morrisseau
Secondary: PublicJean Vanier High School
Secondary: CatholicSt Augustine Catholic High School
Secondary: CatholicRichmond Green Secondary School
Secondary: PublicRichmond Hill High School
Secondary: PublicBayview Secondary School
Secondary: Public- 4 bath
- 3 bed
- 2500 sqft
14 John Greene Lane, Richmond Hill, Ontario • L4S 2V7 • Rouge Woods
- 5 bath
- 4 bed
- 2000 sqft
50 Lord Melborne Street, Markham, Ontario • L6C 0Z6 • Victoria Square
- 3 bath
- 3 bed
- 1500 sqft
80 Boiton Street, Richmond Hill, Ontario • L4S 0M1 • Rural Richmond Hill
- 4 bath
- 3 bed
70 Donald Buttress Boulevard West, Markham, Ontario • L6C 0N9 • Cathedraltown
- — bath
- — bed
- — sqft
115 Mcalister Avenue, Richmond Hill, Ontario • L4S 0L2 • Rural Richmond Hill
- 3 bath
- 4 bed
- 2000 sqft
10691 Woodbine Avenue, Markham, Ontario • L6C 0H4 • Cathedraltown
- 3 bath
- 4 bed
- 1500 sqft
81 Boiton Street, Richmond Hill, Ontario • L4S 1N5 • Rural Richmond Hill
- 3 bath
- 3 bed
- 2500 sqft
100 Betty Roman Boulevard, Markham, Ontario • L6C 0C8 • Cathedraltown
- 3 bath
- 3 bed
- 1500 sqft
53 Christephen Crescent, Richmond Hill, Ontario • L4S 2T8 • Rouge Woods
- 3 bath
- 3 bed
- 1500 sqft
7 Thomas Frisby Jr Crescent, Markham, Ontario • L6C 3L1 • Victoria Square













