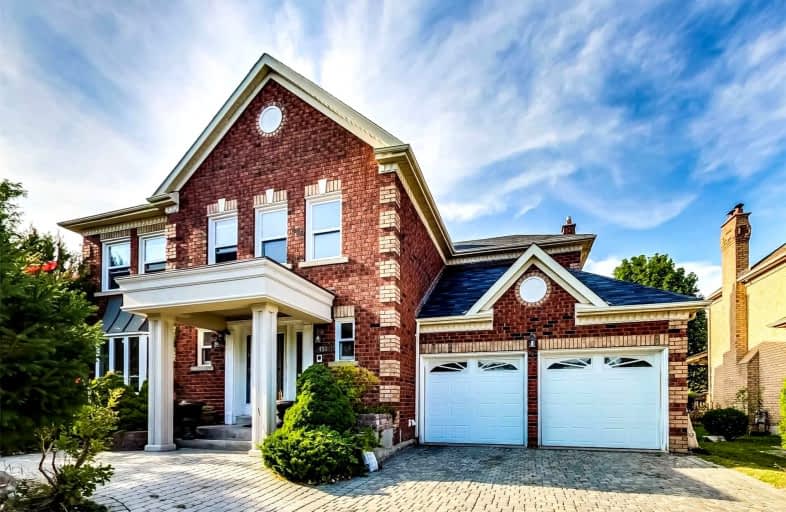
St Joseph Catholic Elementary School
Elementary: Catholic
1.05 km
Walter Scott Public School
Elementary: Public
1.46 km
Christ the King Catholic Elementary School
Elementary: Catholic
1.57 km
Richmond Rose Public School
Elementary: Public
1.66 km
Silver Stream Public School
Elementary: Public
1.27 km
Bayview Hill Elementary School
Elementary: Public
0.85 km
École secondaire Norval-Morrisseau
Secondary: Public
3.03 km
Thornlea Secondary School
Secondary: Public
4.56 km
Jean Vanier High School
Secondary: Catholic
2.06 km
Alexander MacKenzie High School
Secondary: Public
3.37 km
Richmond Green Secondary School
Secondary: Public
3.69 km
Bayview Secondary School
Secondary: Public
1.18 km


