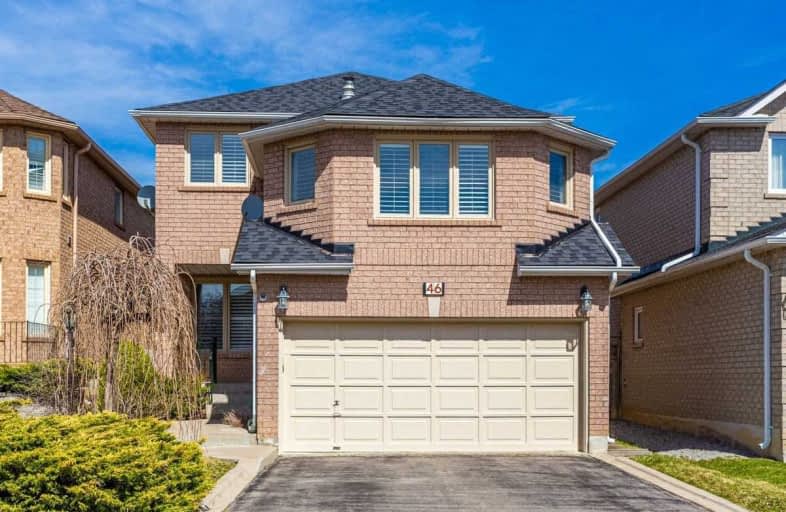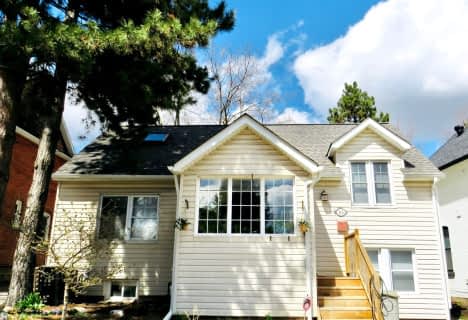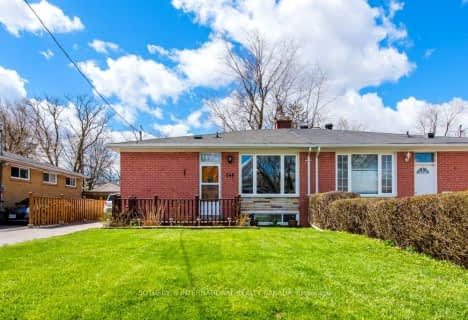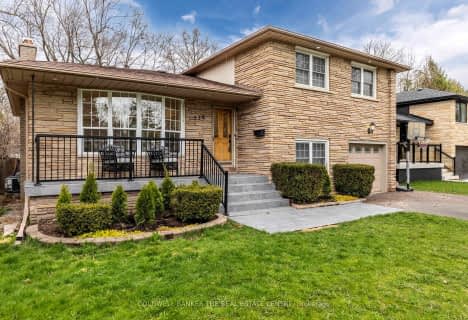
St Mary Immaculate Catholic Elementary School
Elementary: Catholic
1.72 km
Father Henri J M Nouwen Catholic Elementary School
Elementary: Catholic
0.53 km
St Marguerite D'Youville Catholic Elementary School
Elementary: Catholic
1.59 km
Silver Pines Public School
Elementary: Public
0.94 km
Moraine Hills Public School
Elementary: Public
1.46 km
Trillium Woods Public School
Elementary: Public
0.61 km
École secondaire Norval-Morrisseau
Secondary: Public
2.59 km
Jean Vanier High School
Secondary: Catholic
3.48 km
Alexander MacKenzie High School
Secondary: Public
3.19 km
Richmond Hill High School
Secondary: Public
1.63 km
St Theresa of Lisieux Catholic High School
Secondary: Catholic
0.66 km
Bayview Secondary School
Secondary: Public
4.10 km
$
$1,288,000
- 5 bath
- 4 bed
- 2000 sqft
20 Kingsville Lane, Richmond Hill, Ontario • L4C 7V6 • Mill Pond
$
$1,399,000
- 2 bath
- 5 bed
- 1500 sqft
215 Rosemar Gardens, Richmond Hill, Ontario • L4C 3Z8 • Mill Pond














