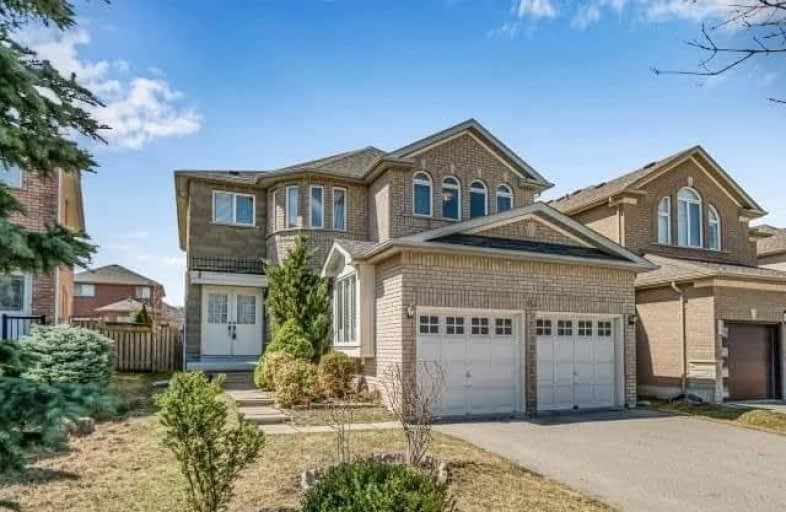
Corpus Christi Catholic Elementary School
Elementary: Catholic
1.43 km
H G Bernard Public School
Elementary: Public
1.01 km
St Marguerite D'Youville Catholic Elementary School
Elementary: Catholic
2.02 km
Beverley Acres Public School
Elementary: Public
2.48 km
Moraine Hills Public School
Elementary: Public
1.75 km
Trillium Woods Public School
Elementary: Public
2.04 km
École secondaire Norval-Morrisseau
Secondary: Public
3.63 km
Jean Vanier High School
Secondary: Catholic
2.90 km
Richmond Green Secondary School
Secondary: Public
2.97 km
Richmond Hill High School
Secondary: Public
0.92 km
St Theresa of Lisieux Catholic High School
Secondary: Catholic
3.08 km
Bayview Secondary School
Secondary: Public
3.84 km




