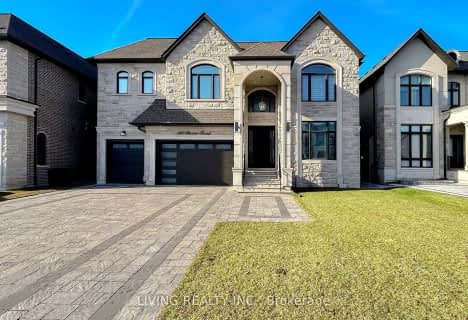
St Anne Catholic Elementary School
Elementary: CatholicRoss Doan Public School
Elementary: PublicSt Charles Garnier Catholic Elementary School
Elementary: CatholicRoselawn Public School
Elementary: PublicCharles Howitt Public School
Elementary: PublicAnne Frank Public School
Elementary: PublicÉcole secondaire Norval-Morrisseau
Secondary: PublicAlexander MacKenzie High School
Secondary: PublicLangstaff Secondary School
Secondary: PublicWestmount Collegiate Institute
Secondary: PublicStephen Lewis Secondary School
Secondary: PublicSt Elizabeth Catholic High School
Secondary: Catholic- 6 bath
- 4 bed
- 5000 sqft
7 Birch Avenue, Richmond Hill, Ontario • L4C 6C4 • South Richvale
- 5 bath
- 5 bed
- 5000 sqft
119 Cambridge Crescent, Richmond Hill, Ontario • L4C 6E9 • South Richvale
- 7 bath
- 4 bed
- 5000 sqft
110 Dexter Road, Richmond Hill, Ontario • L4C 5P5 • North Richvale
- 7 bath
- 5 bed
- 5000 sqft
17 Petrolia Court, Richmond Hill, Ontario • L4C 0C2 • South Richvale
- 8 bath
- 5 bed
- 5000 sqft
73 Stockdale Crescent, Richmond Hill, Ontario • L4C 3T1 • North Richvale
- 8 bath
- 5 bed
- 5000 sqft
70 Langstaff Road, Richmond Hill, Ontario • L4C 6N3 • South Richvale












