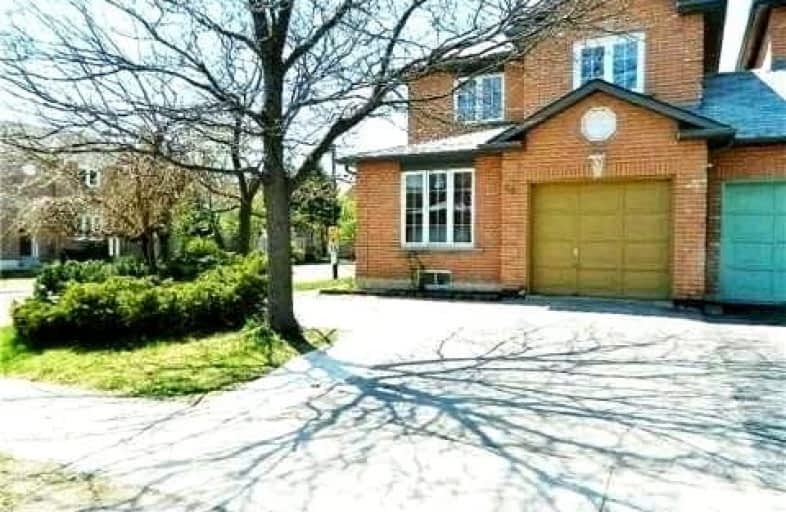
Ross Doan Public School
Elementary: Public
1.41 km
St Joseph Catholic Elementary School
Elementary: Catholic
1.65 km
St John Paul II Catholic Elementary School
Elementary: Catholic
1.25 km
Sixteenth Avenue Public School
Elementary: Public
0.40 km
Charles Howitt Public School
Elementary: Public
1.67 km
Red Maple Public School
Elementary: Public
1.34 km
École secondaire Norval-Morrisseau
Secondary: Public
2.67 km
Thornlea Secondary School
Secondary: Public
3.52 km
Jean Vanier High School
Secondary: Catholic
3.44 km
Alexander MacKenzie High School
Secondary: Public
2.24 km
Langstaff Secondary School
Secondary: Public
2.23 km
Bayview Secondary School
Secondary: Public
2.62 km


