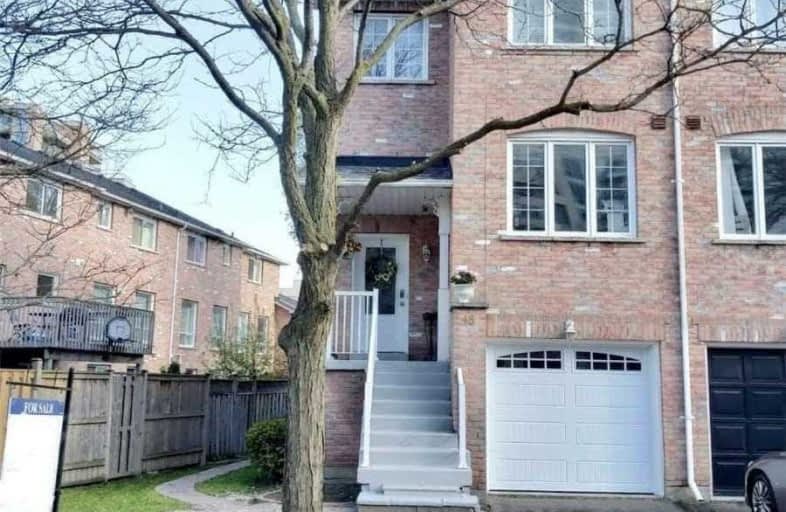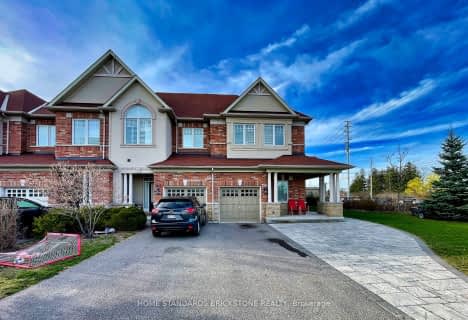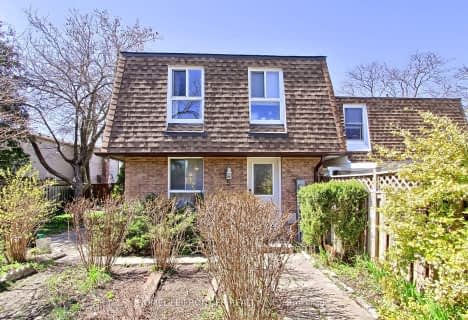
Video Tour

Ross Doan Public School
Elementary: Public
1.27 km
Roselawn Public School
Elementary: Public
1.22 km
St John Paul II Catholic Elementary School
Elementary: Catholic
0.88 km
Sixteenth Avenue Public School
Elementary: Public
0.98 km
Charles Howitt Public School
Elementary: Public
0.98 km
Red Maple Public School
Elementary: Public
0.96 km
École secondaire Norval-Morrisseau
Secondary: Public
3.07 km
Thornlea Secondary School
Secondary: Public
3.31 km
Jean Vanier High School
Secondary: Catholic
4.09 km
Alexander MacKenzie High School
Secondary: Public
2.45 km
Langstaff Secondary School
Secondary: Public
1.54 km
Bayview Secondary School
Secondary: Public
3.30 km
$
$1,284,000
- 4 bath
- 3 bed
- 1500 sqft
30 Steepleview Crescent, Richmond Hill, Ontario • L4C 9R3 • North Richvale













