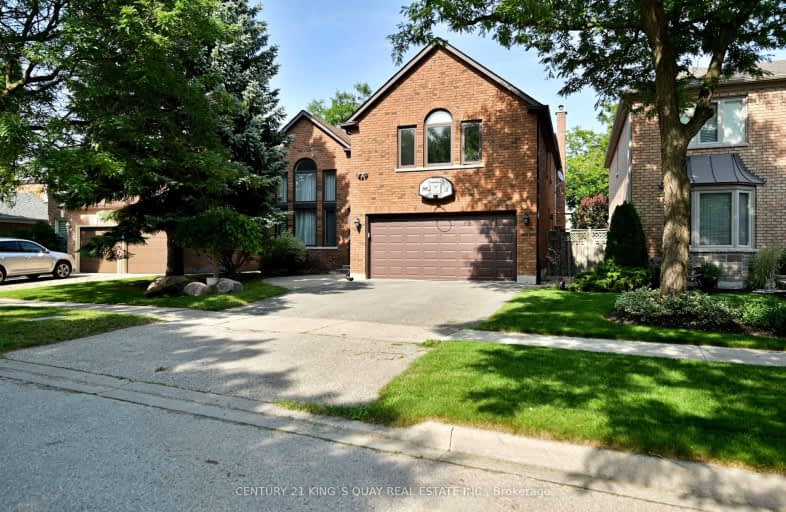Car-Dependent
- Almost all errands require a car.
21
/100
Some Transit
- Most errands require a car.
43
/100
Bikeable
- Some errands can be accomplished on bike.
52
/100

St John Paul II Catholic Elementary School
Elementary: Catholic
1.83 km
Sixteenth Avenue Public School
Elementary: Public
1.49 km
Christ the King Catholic Elementary School
Elementary: Catholic
0.80 km
Adrienne Clarkson Public School
Elementary: Public
0.67 km
Doncrest Public School
Elementary: Public
0.52 km
Bayview Hill Elementary School
Elementary: Public
1.18 km
Thornlea Secondary School
Secondary: Public
2.54 km
Jean Vanier High School
Secondary: Catholic
3.97 km
Langstaff Secondary School
Secondary: Public
3.29 km
Thornhill Secondary School
Secondary: Public
4.89 km
St Robert Catholic High School
Secondary: Catholic
2.75 km
Bayview Secondary School
Secondary: Public
3.02 km
-
Johnsview Park
Thornhill ON L3T 5C3 3.99km -
Bayview Glen Park
Markham ON 4.62km -
Richmond Green Sports Centre & Park
1300 Elgin Mills Rd E (at Leslie St.), Richmond Hill ON L4S 1M5 5.27km
-
BMO Bank of Montreal
1 Spadina Rd (at 16th Ave.), Richmond Hill ON L4B 3M2 1.17km -
TD Bank Financial Group
220 Commerce Valley Dr W, Markham ON L3T 0A8 1.78km -
RBC Royal Bank
9231 Woodbine Ave (at 16th Ave.), Markham ON L3R 0K1 3.71km


