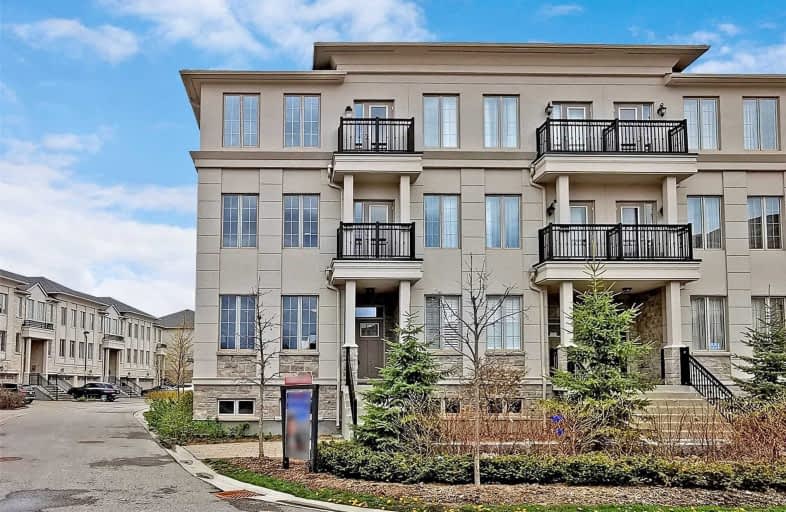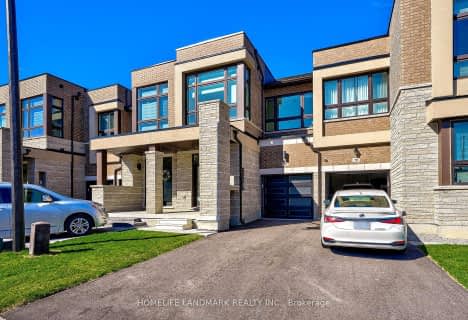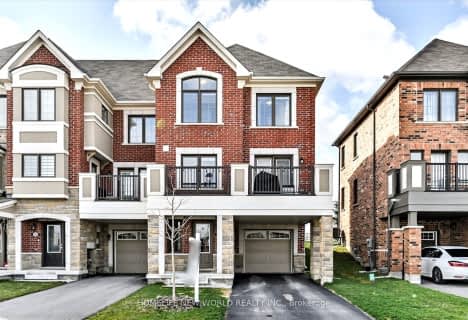
Walter Scott Public School
Elementary: PublicMichaelle Jean Public School
Elementary: PublicRichmond Rose Public School
Elementary: PublicSilver Stream Public School
Elementary: PublicCrosby Heights Public School
Elementary: PublicBeverley Acres Public School
Elementary: PublicÉcole secondaire Norval-Morrisseau
Secondary: PublicJean Vanier High School
Secondary: CatholicAlexander MacKenzie High School
Secondary: PublicRichmond Green Secondary School
Secondary: PublicRichmond Hill High School
Secondary: PublicBayview Secondary School
Secondary: Public- 4 bath
- 3 bed
- 1500 sqft
30 Steepleview Crescent, Richmond Hill, Ontario • L4C 9R3 • North Richvale
- 2 bath
- 3 bed
82 Riley Reed Lane, Richmond Hill, Ontario • L4S 0M3 • Rural Richmond Hill
- 5 bath
- 4 bed
- 2000 sqft
50 Lord Melborne Street, Markham, Ontario • L6C 0Z6 • Victoria Square
- 3 bath
- 3 bed
- 1500 sqft
80 Boiton Street, Richmond Hill, Ontario • L4S 0M1 • Rural Richmond Hill
- 4 bath
- 3 bed
- 2000 sqft
12 Deep River Lane, Richmond Hill, Ontario • L4C 5S4 • Westbrook
- 3 bath
- 3 bed
- 1500 sqft
68 Mallery Street, Richmond Hill, Ontario • L4S 0J1 • Rural Richmond Hill
- — bath
- — bed
- — sqft
115 McAlister Avenue, Richmond Hill, Ontario • L4S 0L2 • Rural Richmond Hill














