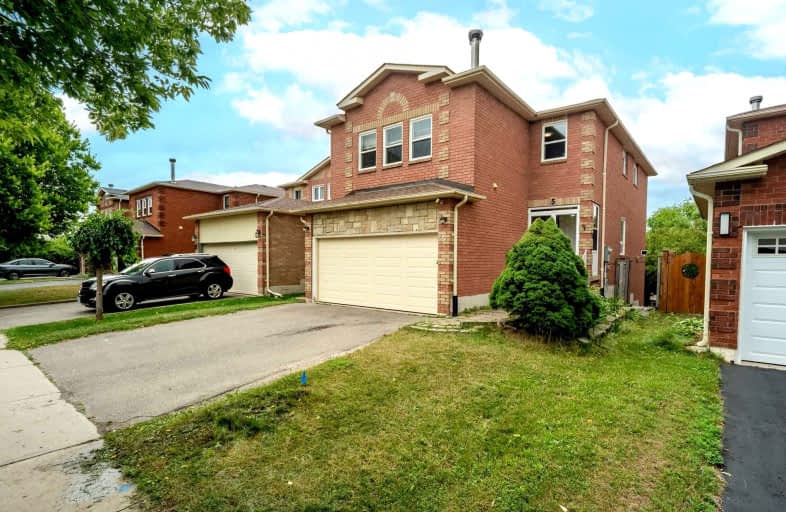
O M MacKillop Public School
Elementary: Public
1.74 km
Corpus Christi Catholic Elementary School
Elementary: Catholic
0.14 km
St Mary Immaculate Catholic Elementary School
Elementary: Catholic
1.78 km
H G Bernard Public School
Elementary: Public
0.65 km
Crosby Heights Public School
Elementary: Public
1.67 km
Beverley Acres Public School
Elementary: Public
1.50 km
École secondaire Norval-Morrisseau
Secondary: Public
2.07 km
Jean Vanier High School
Secondary: Catholic
1.98 km
Alexander MacKenzie High School
Secondary: Public
2.99 km
Richmond Hill High School
Secondary: Public
0.74 km
St Theresa of Lisieux Catholic High School
Secondary: Catholic
2.21 km
Bayview Secondary School
Secondary: Public
2.76 km


