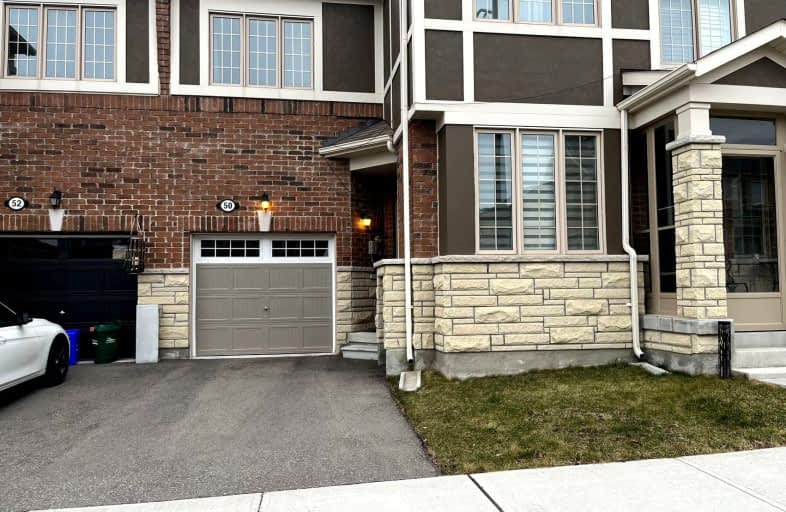Car-Dependent
- Most errands require a car.
35
/100
Some Transit
- Most errands require a car.
37
/100
Somewhat Bikeable
- Most errands require a car.
41
/100

Our Lady Help of Christians Catholic Elementary School
Elementary: Catholic
1.49 km
Michaelle Jean Public School
Elementary: Public
1.88 km
Redstone Public School
Elementary: Public
1.69 km
Richmond Rose Public School
Elementary: Public
2.56 km
Silver Stream Public School
Elementary: Public
2.62 km
Beverley Acres Public School
Elementary: Public
2.60 km
École secondaire Norval-Morrisseau
Secondary: Public
4.54 km
Jean Vanier High School
Secondary: Catholic
2.55 km
St Augustine Catholic High School
Secondary: Catholic
4.75 km
Richmond Green Secondary School
Secondary: Public
0.27 km
Richmond Hill High School
Secondary: Public
3.22 km
Bayview Secondary School
Secondary: Public
3.26 km
-
Richmond Green Sports Centre & Park
1300 Elgin Mills Rd E (at Leslie St.), Richmond Hill ON L4S 1M5 0.65km -
Ada Mackenzie Prk
Richmond Hill ON L4B 2G2 5.11km -
Mill Pond Park
262 Mill St (at Trench St), Richmond Hill ON 5.26km
-
TD Bank Financial Group
1540 Elgin Mills Rd E, Richmond Hill ON L4S 0B2 0.8km -
BMO Bank of Montreal
710 Markland St (at Major Mackenzie Dr E), Markham ON L6C 0G6 3.06km -
HSBC
1070 Major MacKenzie Dr E (at Bayview Ave.), Richmond Hill ON L4S 1P3 3.39km




