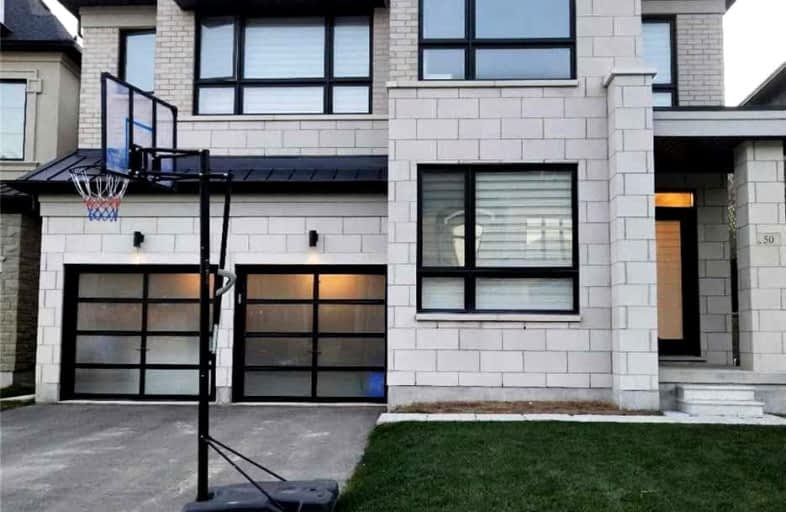
Our Lady Help of Christians Catholic Elementary School
Elementary: CatholicMichaelle Jean Public School
Elementary: PublicRedstone Public School
Elementary: PublicSilver Stream Public School
Elementary: PublicSir John A. Macdonald Public School
Elementary: PublicSir Wilfrid Laurier Public School
Elementary: PublicÉcole secondaire Norval-Morrisseau
Secondary: PublicJean Vanier High School
Secondary: CatholicSt Augustine Catholic High School
Secondary: CatholicRichmond Green Secondary School
Secondary: PublicRichmond Hill High School
Secondary: PublicBayview Secondary School
Secondary: Public- 5 bath
- 4 bed
- 3000 sqft
55 Copperstone Crescent, Richmond Hill, Ontario • L4S 2C7 • Rouge Woods
- 4 bath
- 4 bed
- 3500 sqft
36 Country Heights Drive, Richmond Hill, Ontario • L4E 3M8 • Rural Richmond Hill
- 5 bath
- 4 bed
- 3000 sqft
142 Hartney Drive, Richmond Hill, Ontario • L4S 0L1 • Rural Richmond Hill
- 5 bath
- 4 bed
- 3000 sqft
119 Prairie Rose Drive, Richmond Hill, Ontario • L4S 0M8 • Rural Richmond Hill
- 4 bath
- 4 bed
- 2500 sqft
88 Toporowski Avenue, Richmond Hill, Ontario • L4S 2V6 • Rouge Woods
- 4 bath
- 4 bed
- 2500 sqft
55 Prairie Rose Drive, Richmond Hill, Ontario • L4S 0M8 • Rural Richmond Hill














