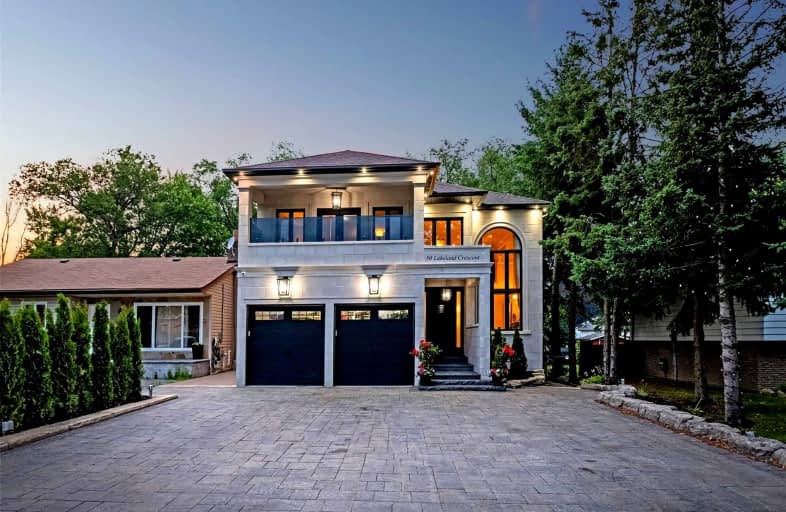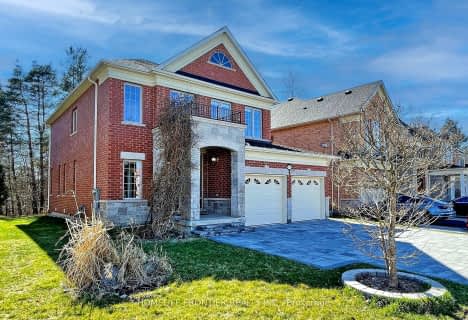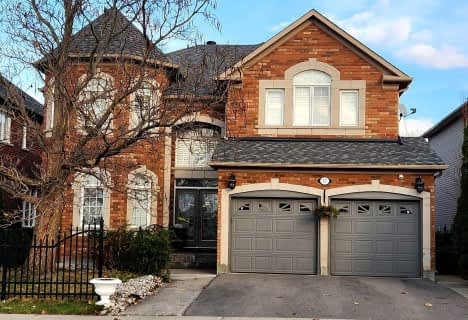
Académie de la Moraine
Elementary: PublicOur Lady of the Annunciation Catholic Elementary School
Elementary: CatholicLake Wilcox Public School
Elementary: PublicBond Lake Public School
Elementary: PublicMacLeod's Landing Public School
Elementary: PublicOak Ridges Public School
Elementary: PublicACCESS Program
Secondary: PublicÉSC Renaissance
Secondary: CatholicDr G W Williams Secondary School
Secondary: PublicCardinal Carter Catholic Secondary School
Secondary: CatholicSt Maximilian Kolbe High School
Secondary: CatholicRichmond Hill High School
Secondary: Public- 5 bath
- 4 bed
- 3500 sqft
51A Puccini Drive, Richmond Hill, Ontario • L4E 2Y6 • Oak Ridges
- 5 bath
- 4 bed
24 Sachet Drive, Richmond Hill, Ontario • L4E 4S1 • Oak Ridges Lake Wilcox
- 4 bath
- 5 bed
- 3500 sqft
52 Sandbanks Drive, Richmond Hill, Ontario • L4E 4K7 • Oak Ridges Lake Wilcox
- 4 bath
- 4 bed
- 2500 sqft
28 Beatty Crescent, Aurora, Ontario • L4G 5V1 • Aurora Highlands
- 5 bath
- 4 bed
- 3500 sqft
76 Littleside Street, Richmond Hill, Ontario • L4E 4T8 • Oak Ridges
- 6 bath
- 4 bed
- 3000 sqft
125 Bond Crescent, Richmond Hill, Ontario • L4E 3L1 • Oak Ridges
- 4 bath
- 4 bed
- 3500 sqft
37 Red Cardinal Trail, Richmond Hill, Ontario • L4E 3Y4 • Oak Ridges
- 5 bath
- 4 bed
- 3000 sqft
80 Pine Hill Crescent, Aurora, Ontario • L4G 3X9 • Aurora Estates














