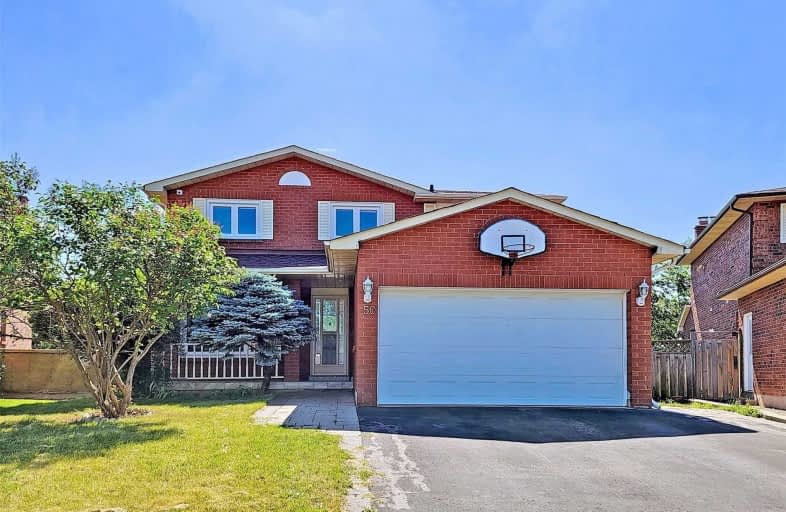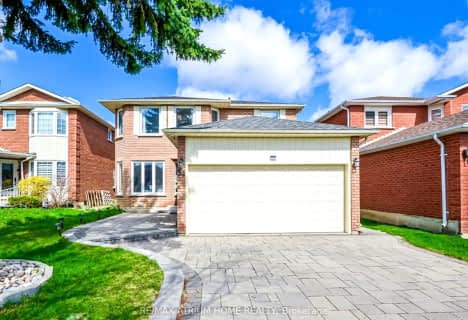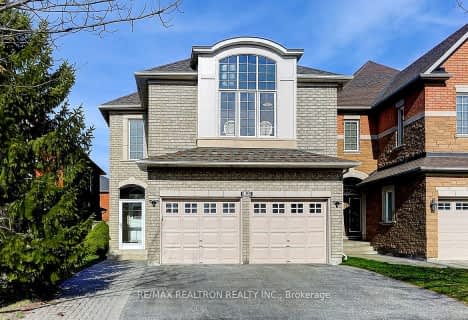
St Joseph Catholic Elementary School
Elementary: Catholic
0.26 km
Walter Scott Public School
Elementary: Public
0.81 km
Sixteenth Avenue Public School
Elementary: Public
1.31 km
Richmond Rose Public School
Elementary: Public
1.92 km
Crosby Heights Public School
Elementary: Public
1.91 km
Bayview Hill Elementary School
Elementary: Public
1.30 km
École secondaire Norval-Morrisseau
Secondary: Public
2.03 km
Jean Vanier High School
Secondary: Catholic
2.08 km
Alexander MacKenzie High School
Secondary: Public
2.16 km
Langstaff Secondary School
Secondary: Public
3.62 km
Richmond Hill High School
Secondary: Public
4.19 km
Bayview Secondary School
Secondary: Public
1.22 km
$
$1,825,000
- 4 bath
- 4 bed
- 2000 sqft
53 Marsh Street, Richmond Hill, Ontario • L4C 7R6 • North Richvale
$
$1,799,000
- 4 bath
- 4 bed
- 2500 sqft
75 Shaftsbury Avenue, Richmond Hill, Ontario • L4C 0R3 • Westbrook
$
$1,588,000
- 4 bath
- 4 bed
- 2500 sqft
68 Nightstar Drive, Richmond Hill, Ontario • L4C 8H5 • Observatory














