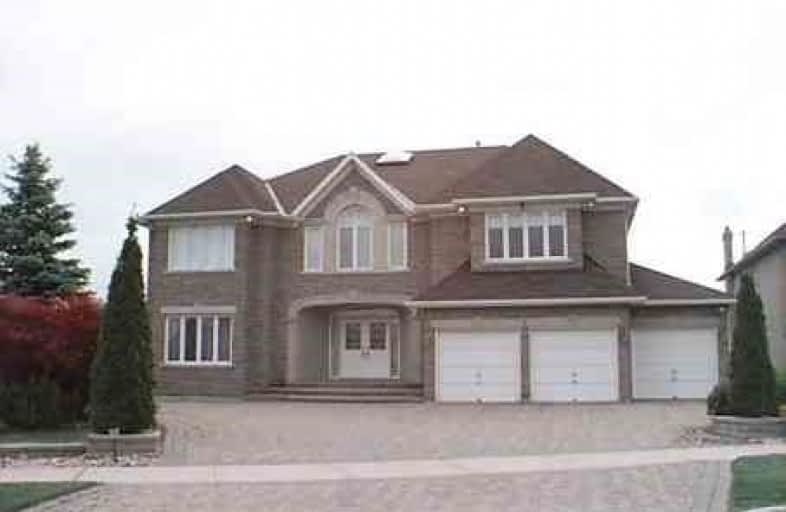
St Joseph Catholic Elementary School
Elementary: Catholic
1.86 km
Christ the King Catholic Elementary School
Elementary: Catholic
1.06 km
Adrienne Clarkson Public School
Elementary: Public
2.35 km
Silver Stream Public School
Elementary: Public
1.77 km
Doncrest Public School
Elementary: Public
1.55 km
Bayview Hill Elementary School
Elementary: Public
0.95 km
Thornlea Secondary School
Secondary: Public
4.22 km
Jean Vanier High School
Secondary: Catholic
2.84 km
St Augustine Catholic High School
Secondary: Catholic
3.11 km
Richmond Green Secondary School
Secondary: Public
4.04 km
St Robert Catholic High School
Secondary: Catholic
3.81 km
Bayview Secondary School
Secondary: Public
2.03 km
