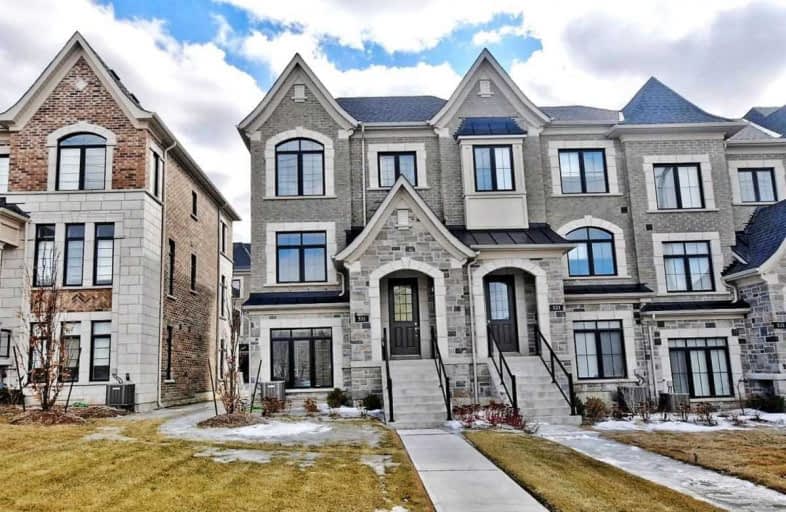
St Anne Catholic Elementary School
Elementary: Catholic
1.78 km
Ross Doan Public School
Elementary: Public
1.16 km
St Charles Garnier Catholic Elementary School
Elementary: Catholic
0.52 km
Roselawn Public School
Elementary: Public
0.36 km
Charles Howitt Public School
Elementary: Public
1.07 km
Anne Frank Public School
Elementary: Public
1.72 km
École secondaire Norval-Morrisseau
Secondary: Public
3.31 km
Alexander MacKenzie High School
Secondary: Public
2.40 km
Langstaff Secondary School
Secondary: Public
1.37 km
Westmount Collegiate Institute
Secondary: Public
3.61 km
Stephen Lewis Secondary School
Secondary: Public
2.46 km
St Elizabeth Catholic High School
Secondary: Catholic
5.06 km




