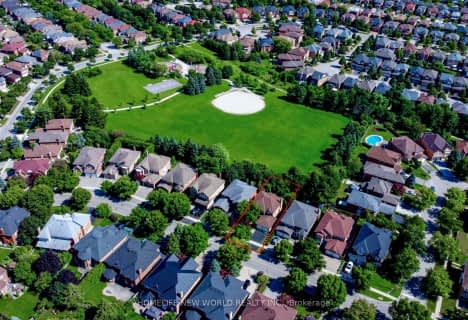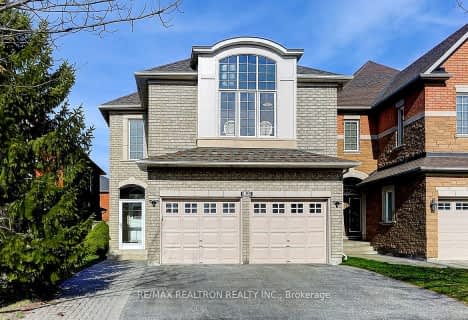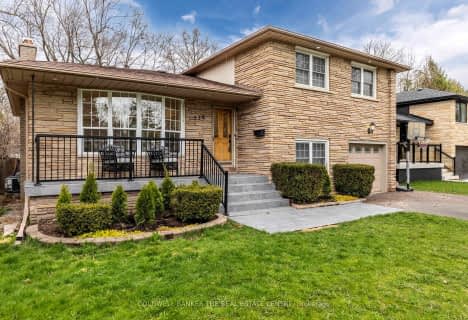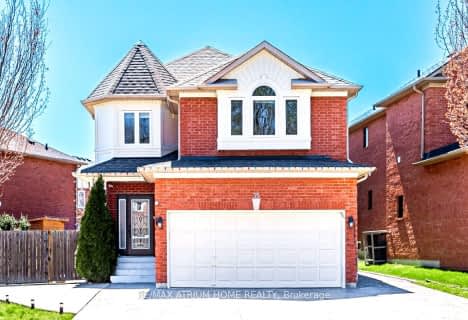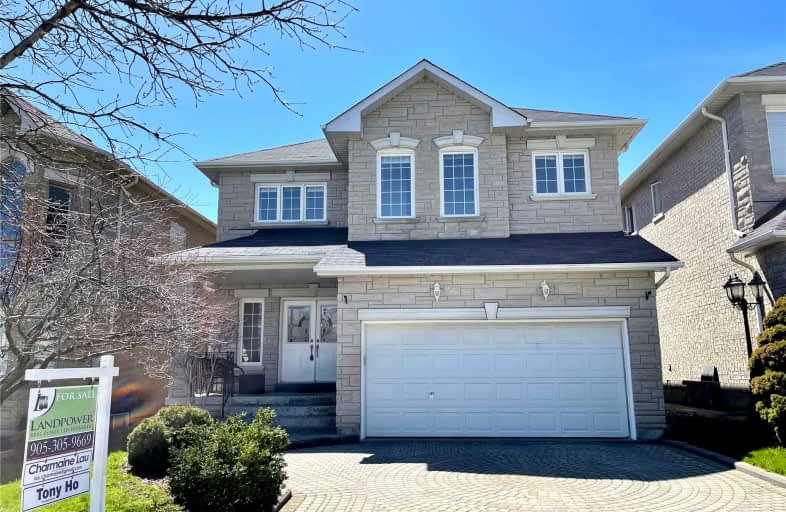

Corpus Christi Catholic Elementary School
Elementary: CatholicSt Mary Immaculate Catholic Elementary School
Elementary: CatholicFather Henri J M Nouwen Catholic Elementary School
Elementary: CatholicSilver Pines Public School
Elementary: PublicMoraine Hills Public School
Elementary: PublicTrillium Woods Public School
Elementary: PublicÉcole secondaire Norval-Morrisseau
Secondary: PublicJean Vanier High School
Secondary: CatholicAlexander MacKenzie High School
Secondary: PublicRichmond Hill High School
Secondary: PublicSt Theresa of Lisieux Catholic High School
Secondary: CatholicBayview Secondary School
Secondary: Public- 4 bath
- 4 bed
- 2500 sqft
83 Woodstone Avenue, Richmond Hill, Ontario • L4S 1G9 • Devonsleigh
- 4 bath
- 4 bed
- 2500 sqft
15 Magdalan Crescent, Richmond Hill, Ontario • L4E 0N4 • Jefferson
- 3 bath
- 4 bed
- 2500 sqft
106 Jefferson Forest Drive, Richmond Hill, Ontario • L4E 4J8 • Jefferson
- 2 bath
- 5 bed
- 1500 sqft
215 Rosemar Gardens, Richmond Hill, Ontario • L4C 3Z8 • Mill Pond
- 4 bath
- 4 bed
- 2500 sqft
75 Shaftsbury Avenue, Richmond Hill, Ontario • L4C 0R3 • Westbrook


