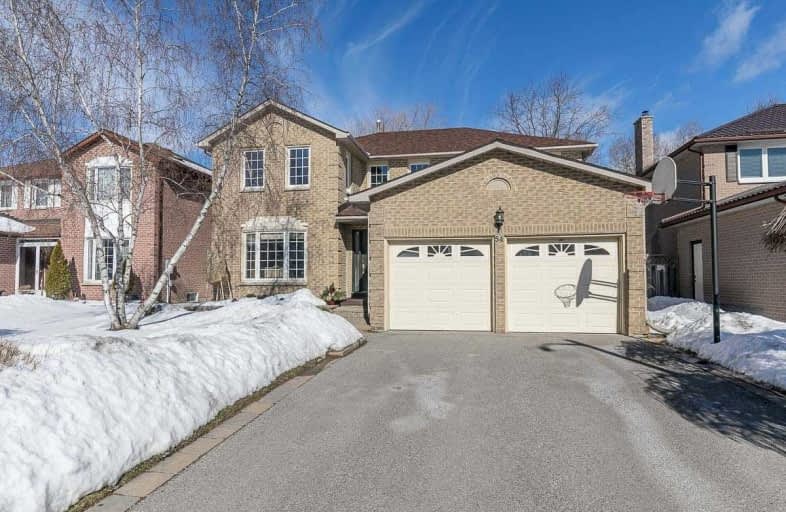
Académie de la Moraine
Elementary: PublicWindham Ridge Public School
Elementary: PublicKettle Lakes Public School
Elementary: PublicFather Frederick McGinn Catholic Elementary School
Elementary: CatholicOak Ridges Public School
Elementary: PublicOur Lady of Hope Catholic Elementary School
Elementary: CatholicACCESS Program
Secondary: PublicÉSC Renaissance
Secondary: CatholicDr G W Williams Secondary School
Secondary: PublicKing City Secondary School
Secondary: PublicAurora High School
Secondary: PublicCardinal Carter Catholic Secondary School
Secondary: Catholic- 4 bath
- 4 bed
207 Paradelle Drive, Richmond Hill, Ontario • L4E 1B8 • Oak Ridges Lake Wilcox
- 3 bath
- 4 bed
- 2000 sqft
83 Longwood Avenue, Richmond Hill, Ontario • L4E 4A6 • Oak Ridges
- 4 bath
- 4 bed
- 1500 sqft
54 Walkview Crescent, Richmond Hill, Ontario • L4E 4H6 • Oak Ridges
- 3 bath
- 4 bed
- 1500 sqft
59 Beechbrooke Way, Aurora, Ontario • L4G 6N7 • Aurora Highlands
- 4 bath
- 4 bed
- 2500 sqft
2 Antique Drive, Richmond Hill, Ontario • L4E 3V8 • Oak Ridges Lake Wilcox
- 4 bath
- 4 bed
- 2000 sqft
108 Littleside Street, Richmond Hill, Ontario • L4E 3V7 • Oak Ridges
- 3 bath
- 4 bed
- 2000 sqft
105 Thomas Legge Crescent, Richmond Hill, Ontario • L4E 4V6 • Oak Ridges














