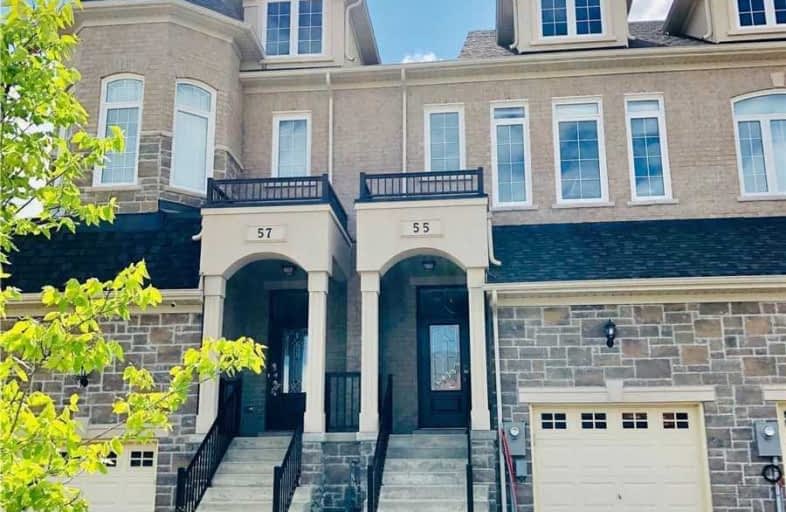
Father Henri J M Nouwen Catholic Elementary School
Elementary: Catholic
1.38 km
St Marguerite D'Youville Catholic Elementary School
Elementary: Catholic
0.75 km
Silver Pines Public School
Elementary: Public
1.79 km
Moraine Hills Public School
Elementary: Public
0.58 km
Trillium Woods Public School
Elementary: Public
0.26 km
Beynon Fields Public School
Elementary: Public
1.67 km
ACCESS Program
Secondary: Public
5.27 km
École secondaire Norval-Morrisseau
Secondary: Public
3.29 km
Jean Vanier High School
Secondary: Catholic
3.73 km
Alexander MacKenzie High School
Secondary: Public
3.98 km
Richmond Hill High School
Secondary: Public
1.38 km
St Theresa of Lisieux Catholic High School
Secondary: Catholic
1.35 km
$
$999,000
- 4 bath
- 3 bed
- 1500 sqft
44 Walter Sinclair Court, Richmond Hill, Ontario • L4E 0X1 • Jefferson




