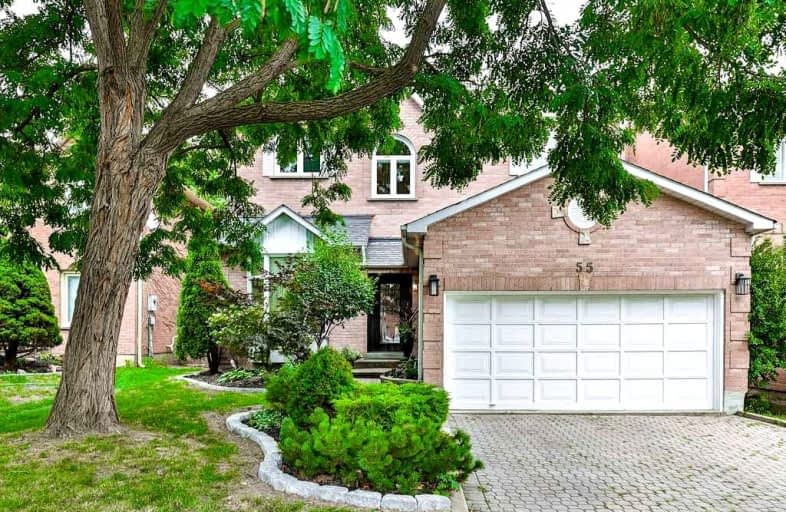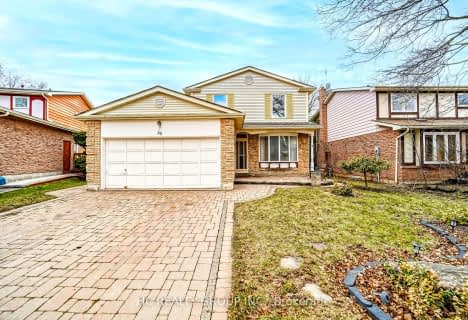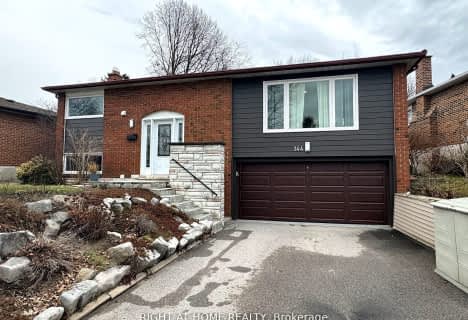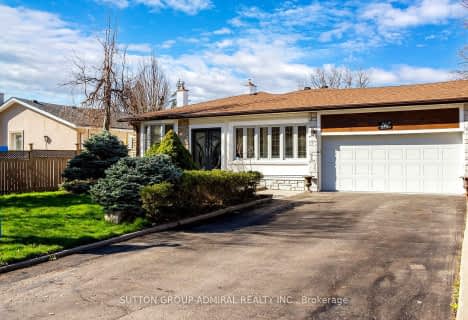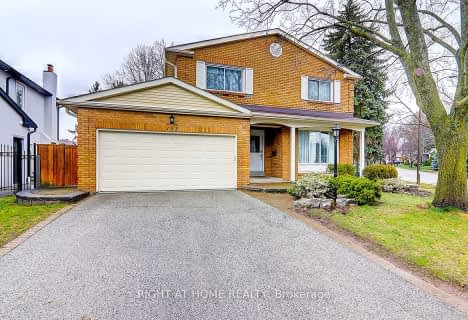
St Rene Goupil-St Luke Catholic Elementary School
Elementary: Catholic
2.37 km
Willowbrook Public School
Elementary: Public
1.92 km
Christ the King Catholic Elementary School
Elementary: Catholic
1.47 km
Adrienne Clarkson Public School
Elementary: Public
0.95 km
Doncrest Public School
Elementary: Public
1.05 km
Bayview Hill Elementary School
Elementary: Public
2.31 km
Thornlea Secondary School
Secondary: Public
2.04 km
Brebeuf College School
Secondary: Catholic
4.96 km
St Augustine Catholic High School
Secondary: Catholic
4.20 km
Thornhill Secondary School
Secondary: Public
4.60 km
St Robert Catholic High School
Secondary: Catholic
1.45 km
Bayview Secondary School
Secondary: Public
4.17 km
