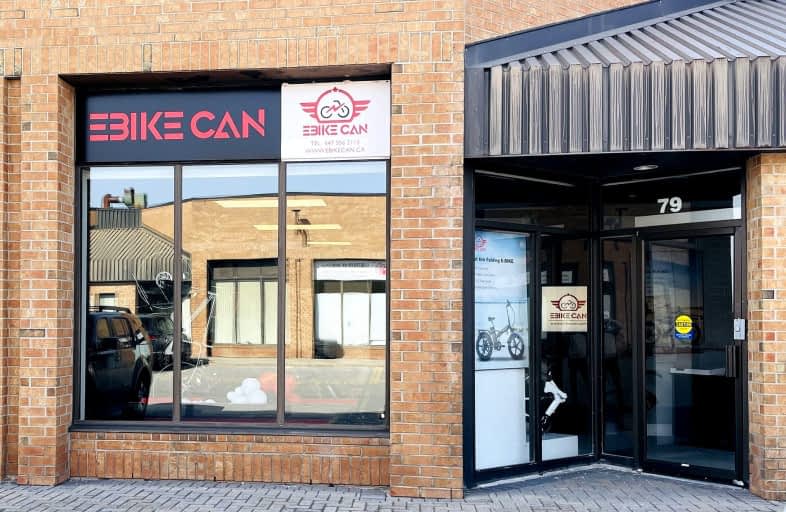
Corpus Christi Catholic Elementary School
Elementary: Catholic
0.61 km
H G Bernard Public School
Elementary: Public
0.50 km
Michaelle Jean Public School
Elementary: Public
1.59 km
Richmond Rose Public School
Elementary: Public
2.00 km
Crosby Heights Public School
Elementary: Public
1.43 km
Beverley Acres Public School
Elementary: Public
1.07 km
École secondaire Norval-Morrisseau
Secondary: Public
2.31 km
Jean Vanier High School
Secondary: Catholic
1.54 km
Alexander MacKenzie High School
Secondary: Public
3.27 km
Richmond Green Secondary School
Secondary: Public
2.72 km
Richmond Hill High School
Secondary: Public
0.98 km
Bayview Secondary School
Secondary: Public
2.43 km



